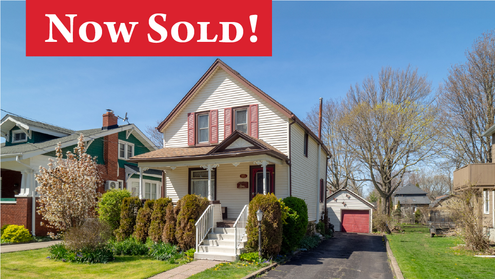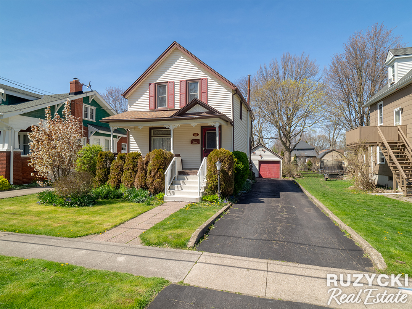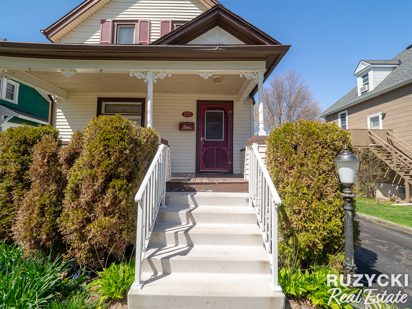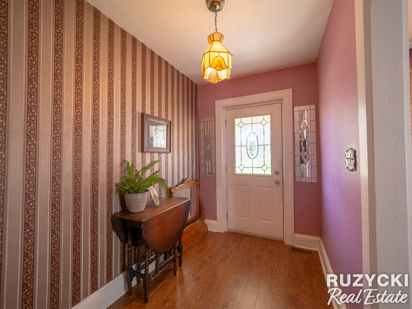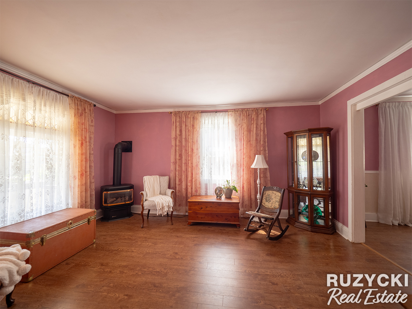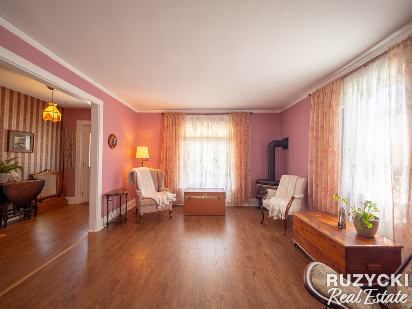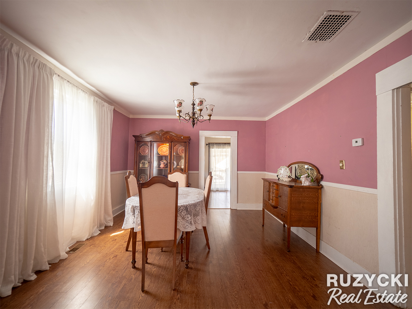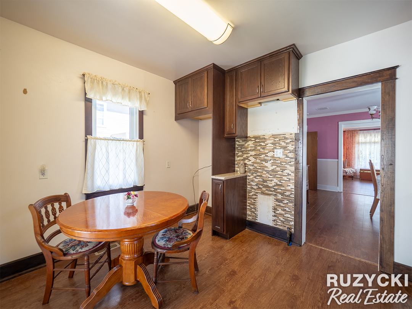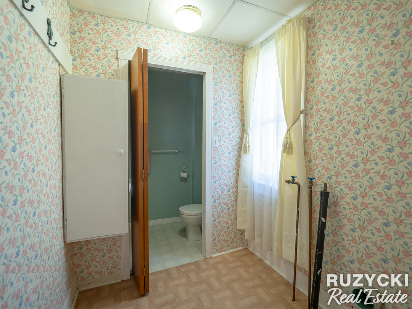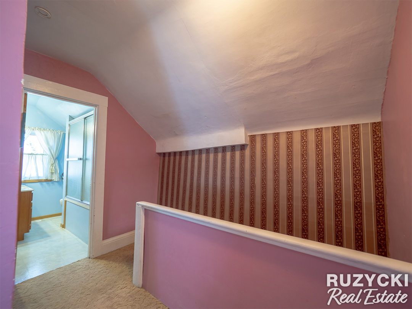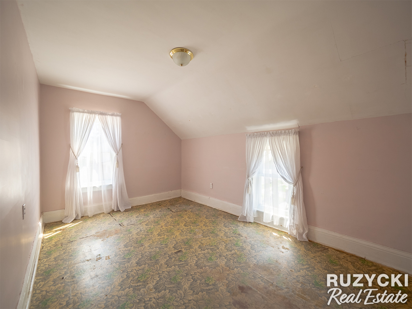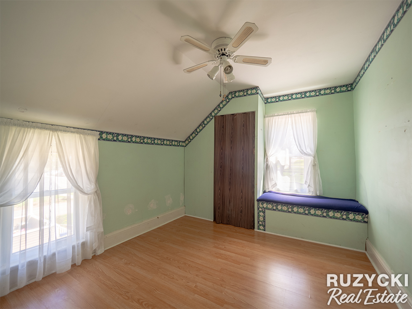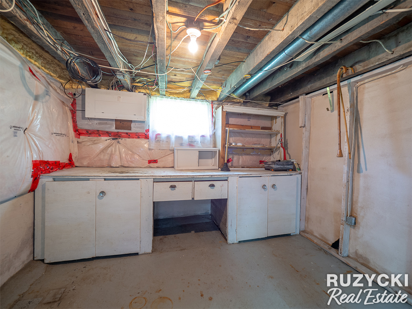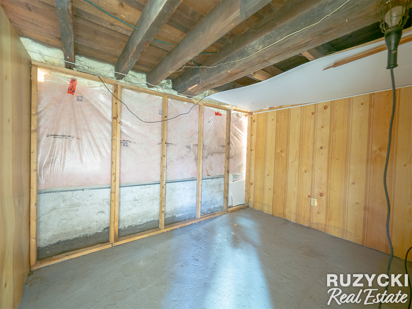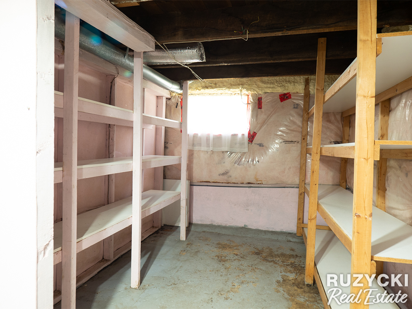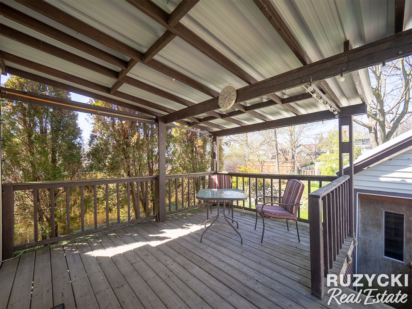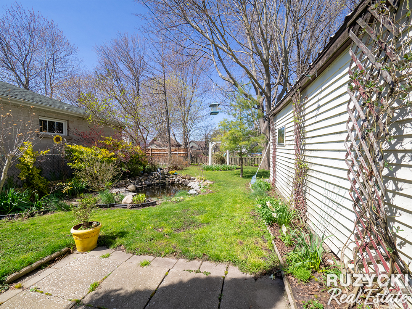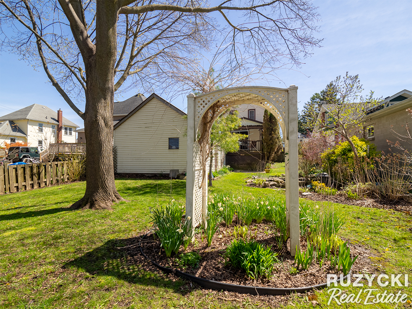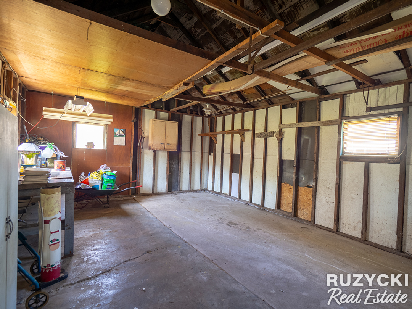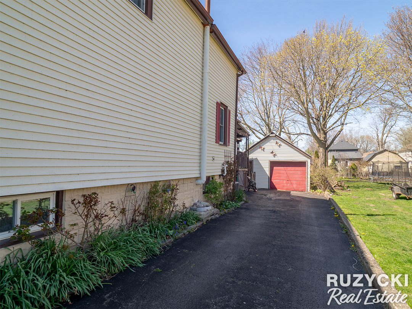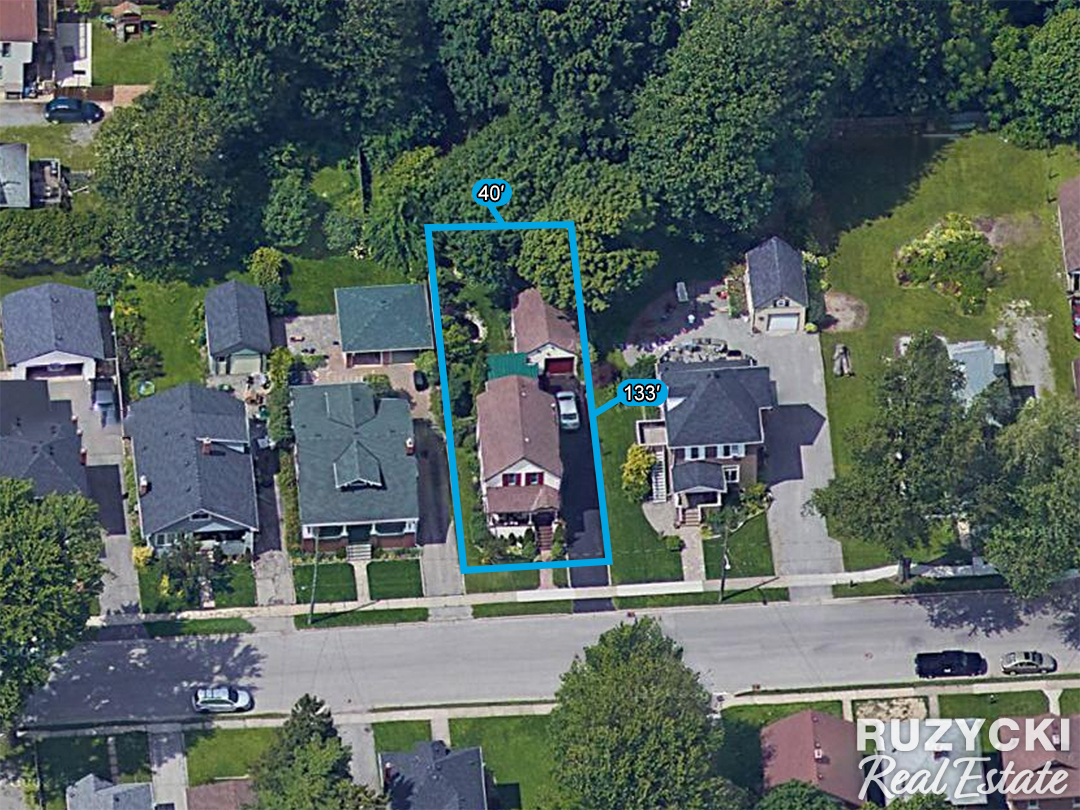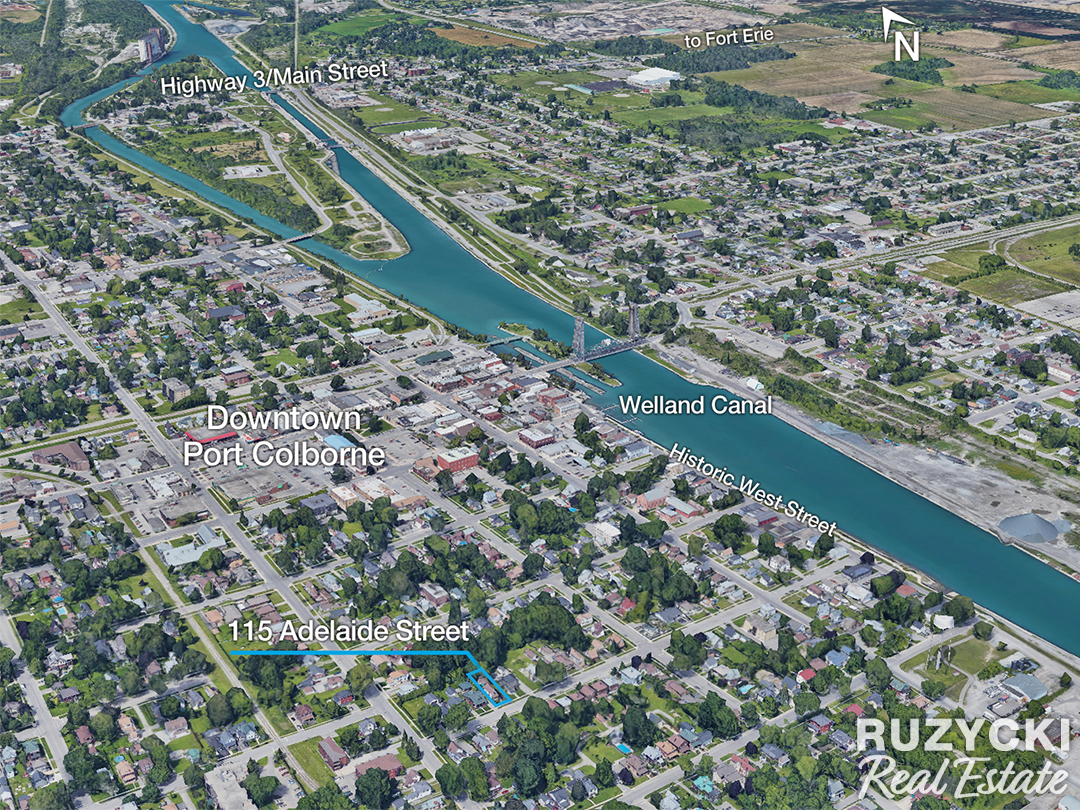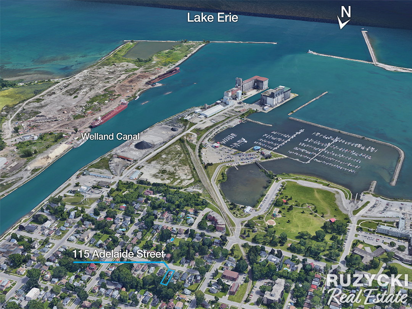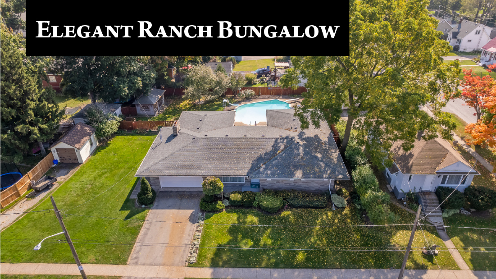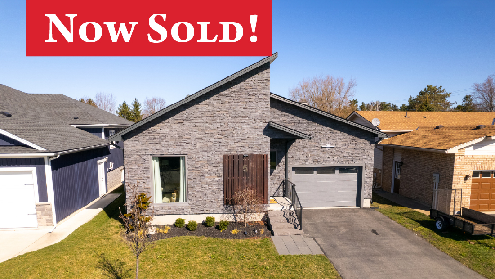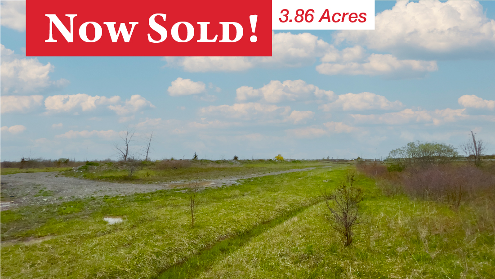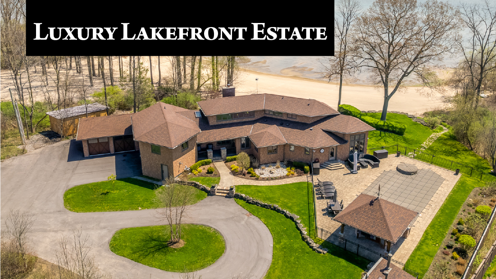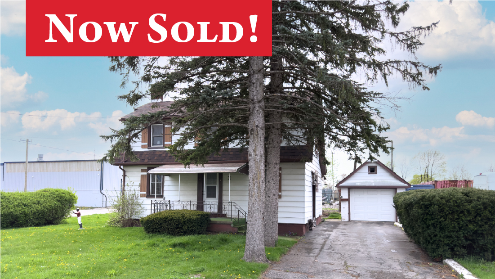Charming Starter!
Immediate Possession is available for this 1,300 Sq.Ft 3-bedroom, 1.5-bathroom home in Port Colborne west.
You’ll love the nice covered porch at this charming home’s front entrance. The main entry hallway opens to a spacious living room complete with a gas fireplace and a spacious, separate dining room. The eat-in kitchen features granite countertops and sliding doors to a large, covered deck overlooking the backyard. The main floor also provides the convenience of a laundry room & 2 piece bath. The 3 bedrooms and primary bathroom fill the second level.
Venture downstairs to the full unfinished basement, where you’ll find a workbench and ample storage space for all your hobbies. Outside, the 40′ x 132′ lot is nicely landscaped, complete with a tranquil pond. The backyard offers privacy and a perfect spot for gardening & relaxing. Completing this property is the 1.5-car garage with another workshop area—a dream for your DIY projects.
This location is just around the corner from HH Knoll Park on Lake Erie with its playground and marina. Plus, West Street along the Welland Canal and the downtown core, is only a few blocks away, making it easy to frequent local shops, cafes, and community events.
All information is from sources deemed reliable, but not guaranteed. Room sizes approximate.

