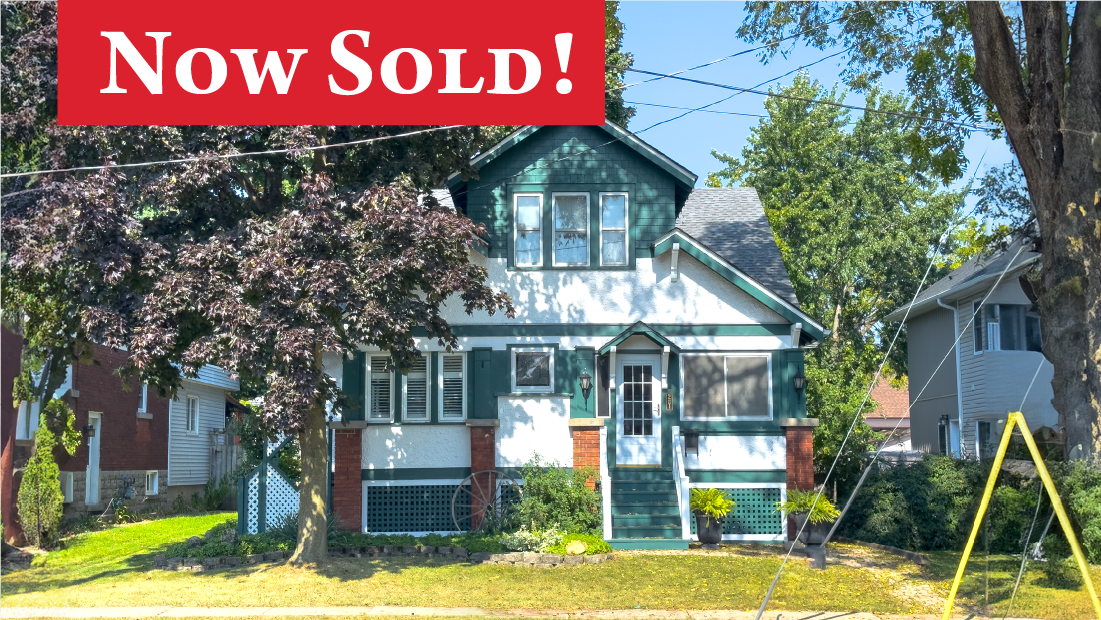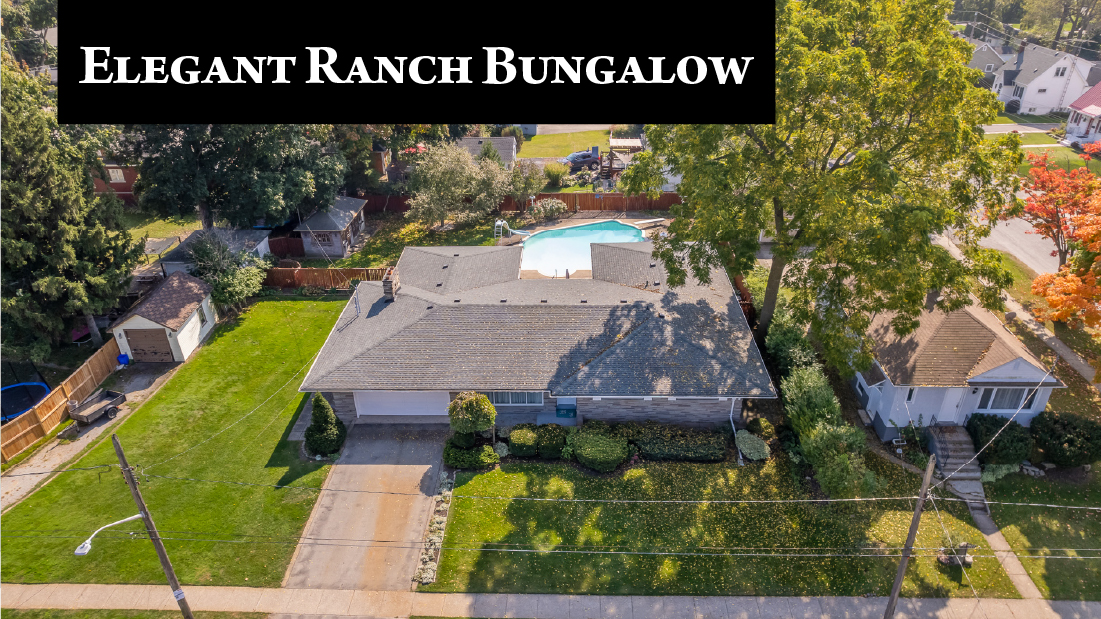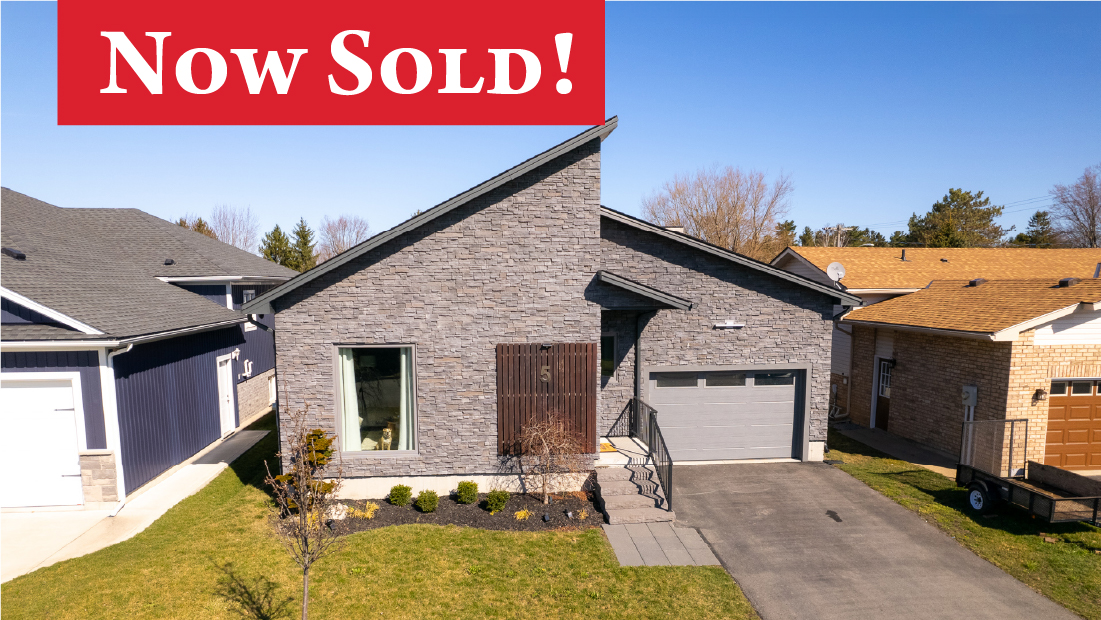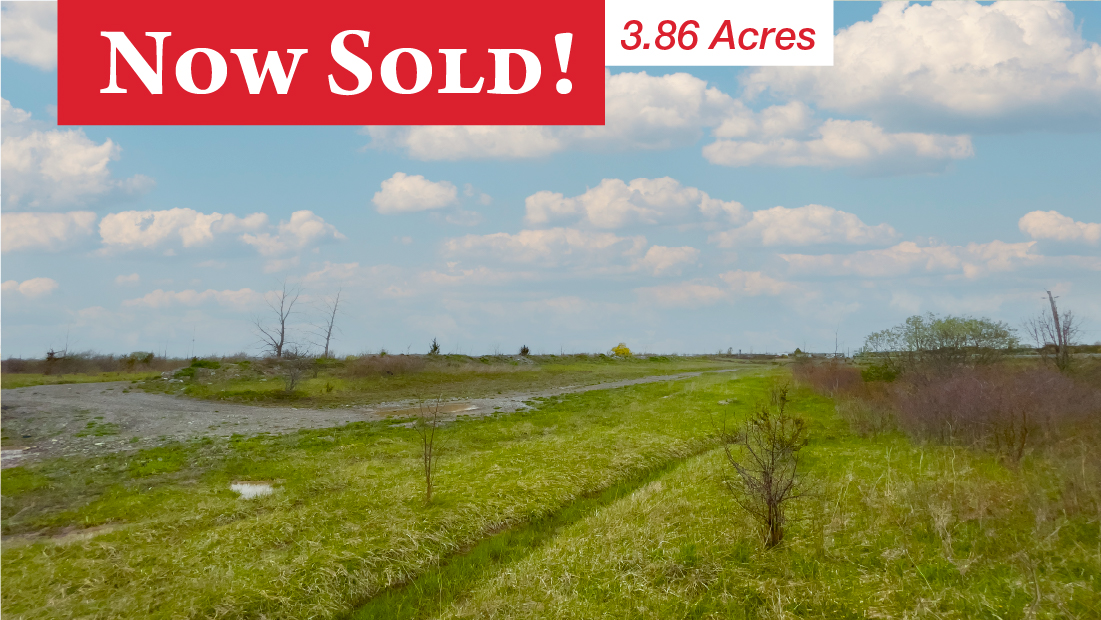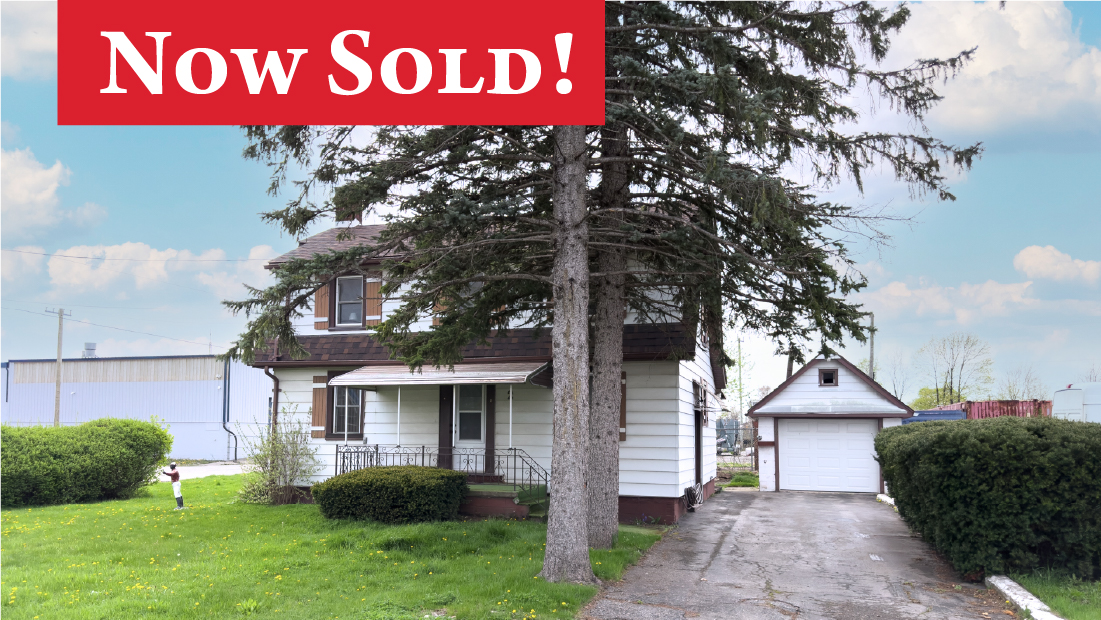Your Own Private Resort!
Located on 175 feet of pristine sandy shoreline, this resort-style residence epitomizes unparalleled luxury and architectural magnificence. Commanding attention with its sheer presence, this home effortlessly blends opulence with contemporary design, providing sweeping vistas of the serene waters and a private cove at Crescent Beach on Lake Erie. Situated on 3.7 acres of meticulously manicured grounds, every facet of this property is curated to deliver a living experience beyond compare.
A newly paved, winding, and tree-lined driveway guides you from the quiet and private road to this impressive home and setting that astonishes as it comes into view. A sheltered front porch with TREX deck boards and cozy sitting spot beckons you into the main hallway. The interior layout seamlessly connects the living spaces, allowing for effortless flow and interaction, while still providing distinct areas for relaxation and privacy.
Whether you’re unwinding in the sun-drenched great room with its soaring, cathedral ceilings and majestic stone fireplace, enjoying a quiet moment in the lakeside sunroom with floor-to-ceiling windows, or entertaining in the chef’s kitchen, panoramic lake views abound.
Entertaining guests or enjoying a quiet meal with family are equally enjoyable in the stylish surroundings of the gorgeous chef’s kitchen with top-of-the-line, built-in appliances, sleek countertops, and stunning lake views. A charming dining alcove sits adjacent and offers a cozy spot for casual meals, while a formal dining room provides an elegant setting for larger gatherings. Step outside the kitchen to your own personal oasis, where an inground saltwater pool and attached spa beckon for leisurely days spent basking in the sun. The covered outdoor kitchen and bar and thoughtfully landscaped grounds offer ample space for outdoor entertaining, with multiple seating areas on the patio, expansive lawn, or manicured beach.
On the second level, you’ll find 4 relaxing bedrooms, with the primary bedroom sitting separately in its own lakeside wing, providing privacy along with its own 5-piece ensuite bathroom, dressing room, and walk-in closet. The hallway opens to the great room below, creating an airy atmosphere.
The newly finished lower level offers additional entertainment options, including a media room, exercise room, and sauna, plus a large utility and storage room, cedar closet, and hobby room with workbench.
1521 Stockton Lane has undergone extensive upgrades in the last three years, and every inch of its 3 finished levels and exterior features has been considered. This attention to detail extends to the top-of-the-line siding (‘Novik’ Shake Siding), new eaves, soffit, fascia, and window flashing. Vinyl windows were added to the sunroom, extending its use, the basement beautifully finished, an additional furnace and AC were installed for efficient heating and cooling, and a 2nd double garage was added along with a large equipment shed. As you explore the grounds, you’ll discover a plethora of amenities designed to enhance your lifestyle, including RV water and power hookups, a fenced-in play area, and even room for a future Pickleball court!
But perhaps the most enticing aspect of this property is the lifestyle it affords. With unparalleled access to the shallow and soft-bottom shoreline, the deep and protected beach, this spot is ideal for family play, relaxing, or simply strolling along the shore.
Although tucked away from more populated areas, it is in convenient proximity to quaint shops and dining in downtown Ridgeway and Crystal Beach, the Friendship Hiking trail, and is just minutes to all amenities and the Peace Bridge to Buffalo.
Experience the epitome of luxury living at 1521 Stockton Lane and make every day a getaway at your own private resort.
List of Updates
All information is from sources deemed reliable, but not guaranteed. Room sizes approximate.























































