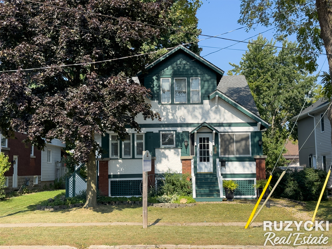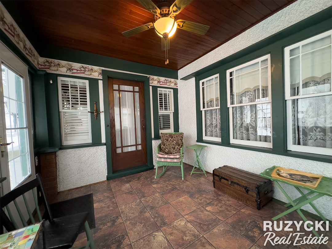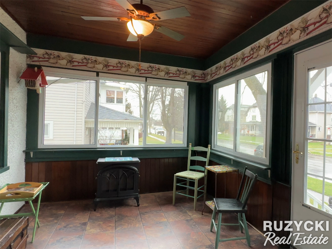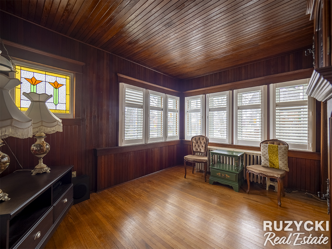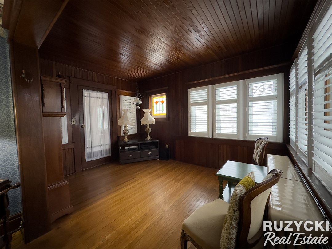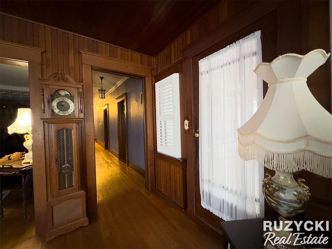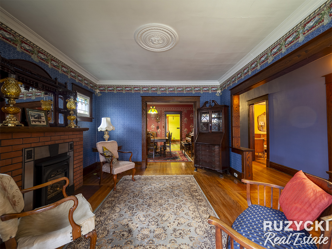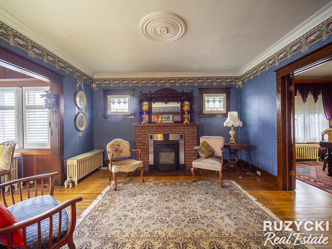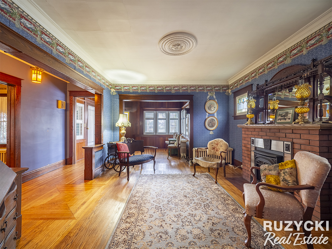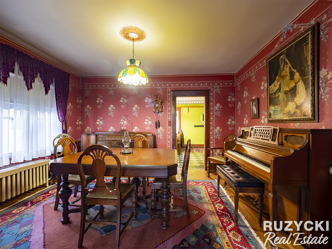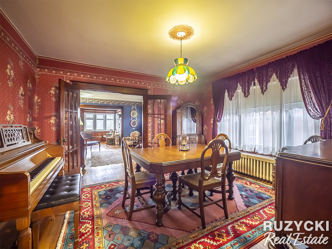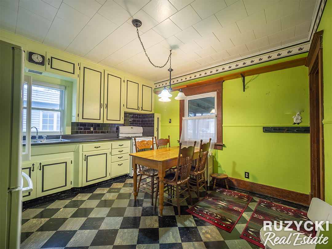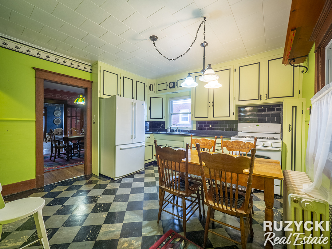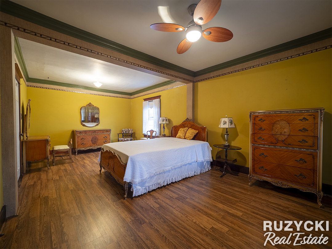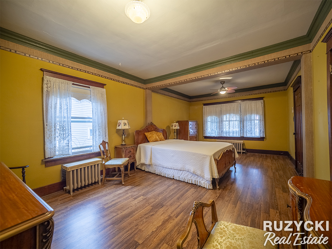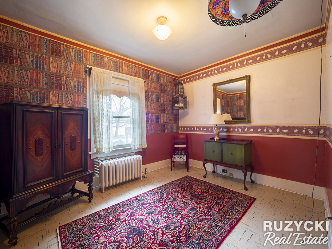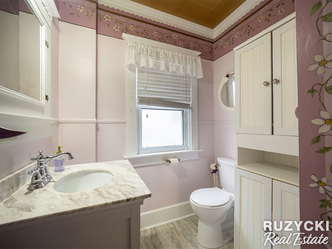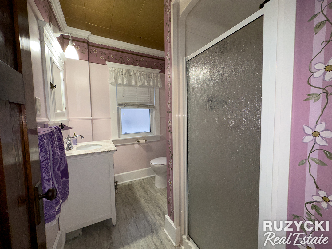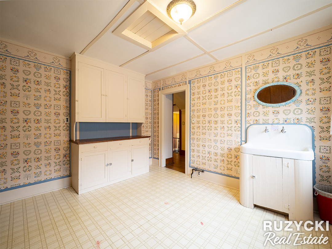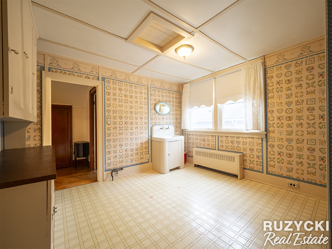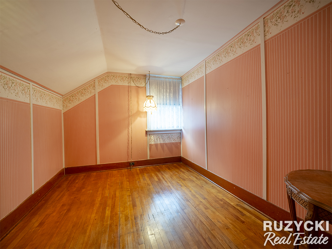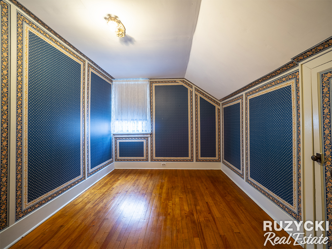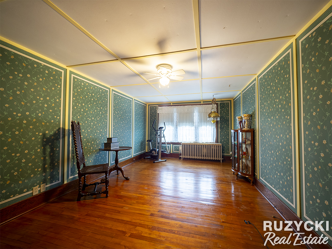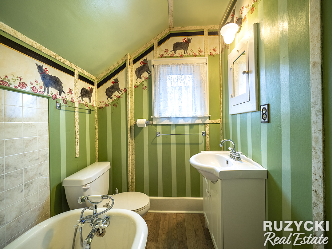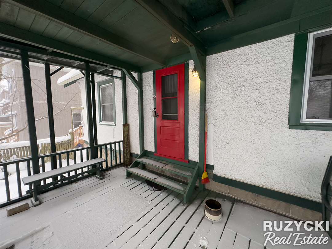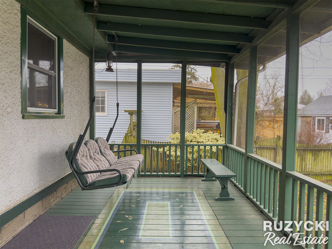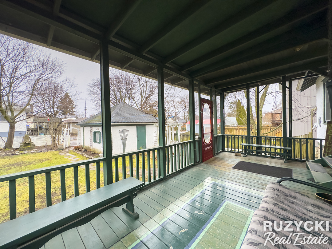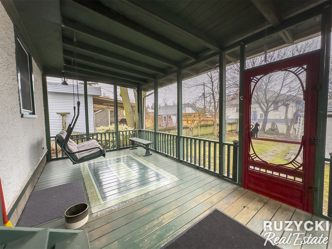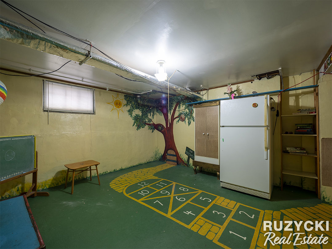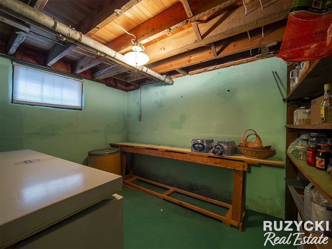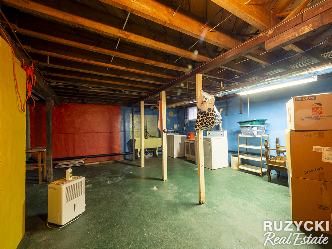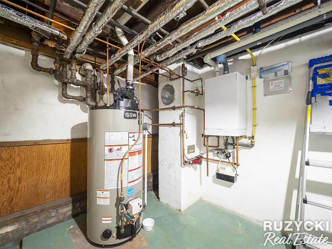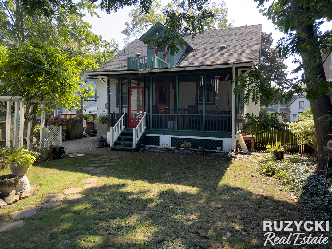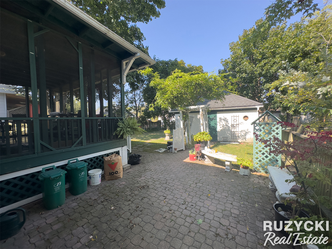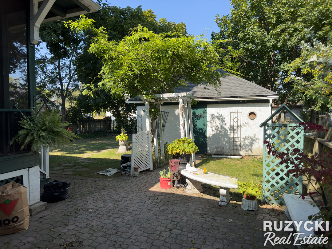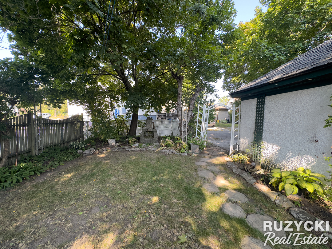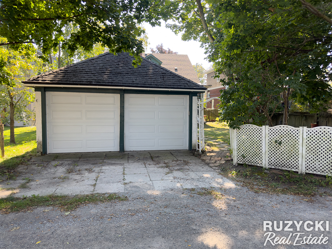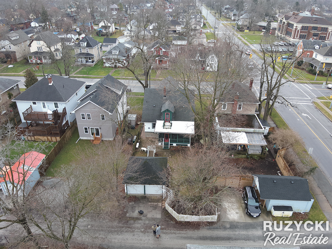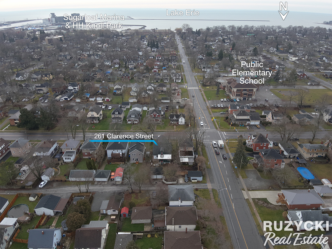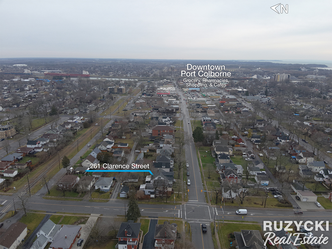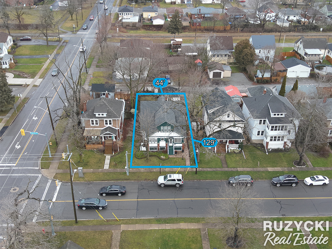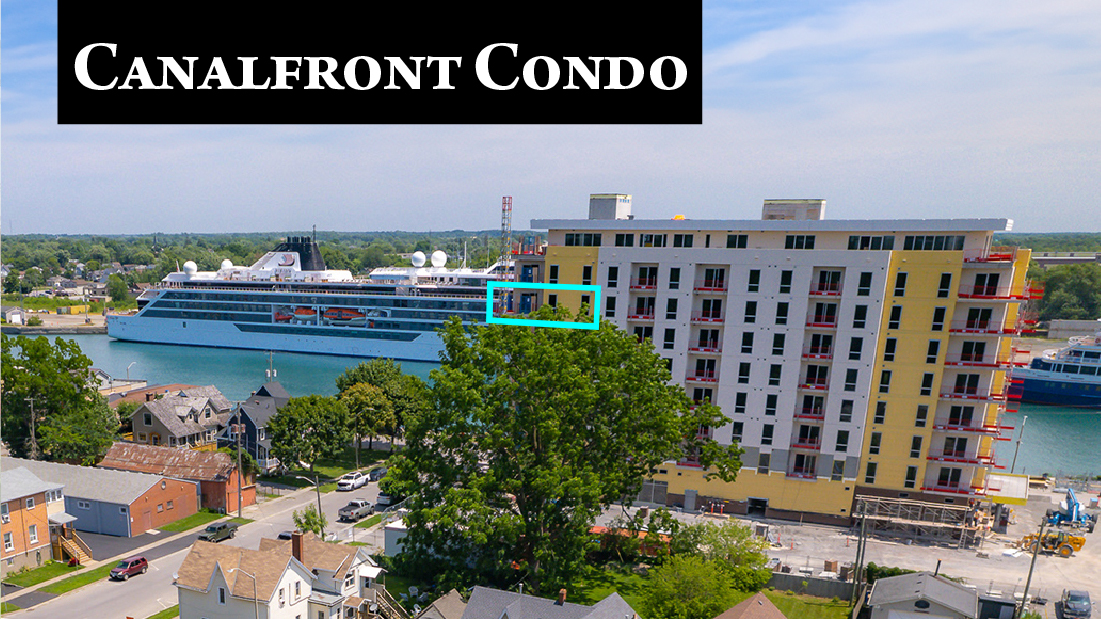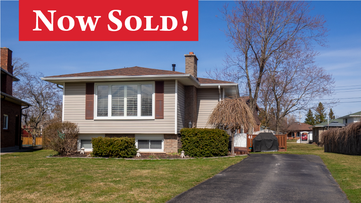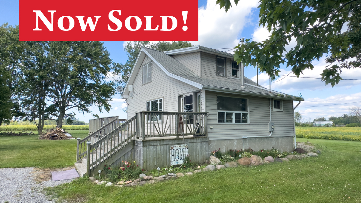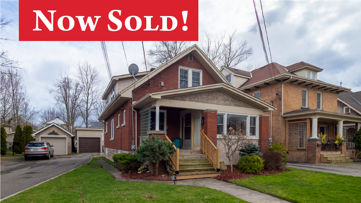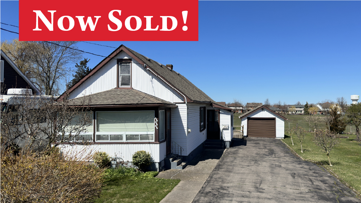Classic Character Home!
Welcome to 261 Clarence Street! This 1.5-storey stucco and cedar shake home offers over 2000 square feet of character and charm. This 5 bedroom, 2 bath home features original woodwork & details throughout, creating a timeless aesthetic.
The front door opens to an enclosed front porch that overlooks the neighbourhood. A large, beautiful foyer leads to the classic living room – an inviting space with a gas fireplace flanked by stained glass accent windows and traditional cove moldings. French doors open to an elegant & formal dining room that is adjacent to the eat-in kitchen. An added bonus is the lovely screened room off the kitchen that overlooks and provides access to the backyard patio & gardens.
Two of this home’s 5 bedrooms are on the main floor. The primary bedroom is generously sized, created by combining two former bedrooms. A 3 piece bathroom with shower and newer flooring completed this level.
A staircase off the kitchen leads to the upper level and has a doorway to a small 2nd floor balcony off the landing. Three bedrooms, a bathroom, and a former kitchen are located on this level which was previously used as a separate apartment.
The full, high basement includes a kids’ area, a cold room, and storage/utility rooms.
Access to the double garage, driveway and backyard is in back off Tugboat Lane. 261 Clarence Street is in a conveniently walkable location: the downtown, Historic West Street, and HH Knoll Park on Lake Erie are all a short walk. Steele Street School and Port Colborne High are both right around the corner.
Recent updates include a new roof (2015), updated boiler (2017), new garage doors (2021), and a new roof on the screened room (2022).
Come and have a look!
List of Updates
Inclusions
All information is from sources deemed reliable, but not guaranteed. Room sizes approximate.

