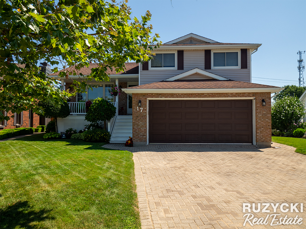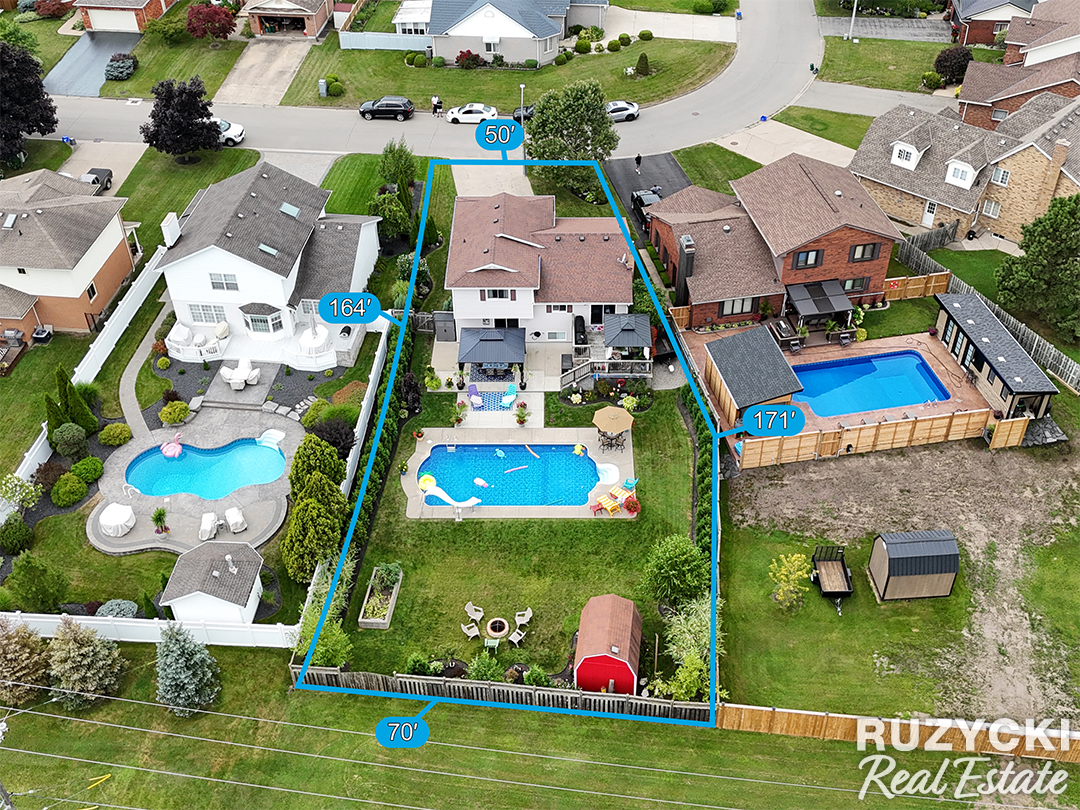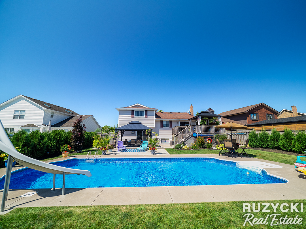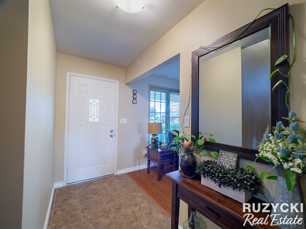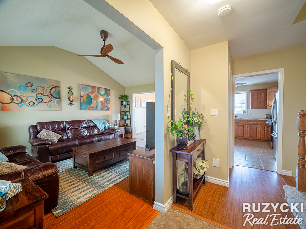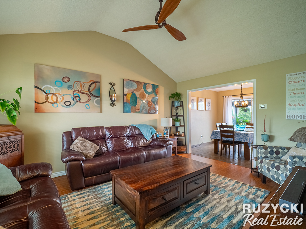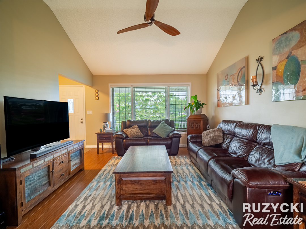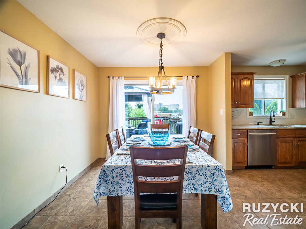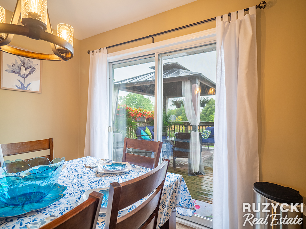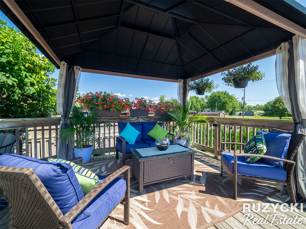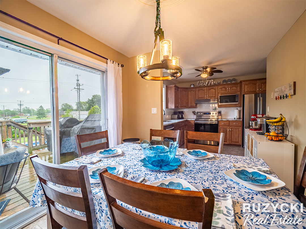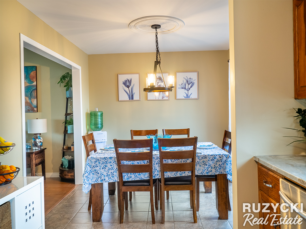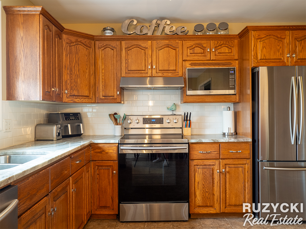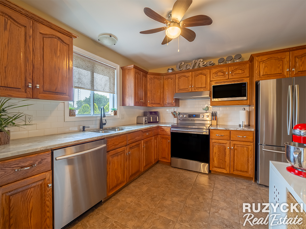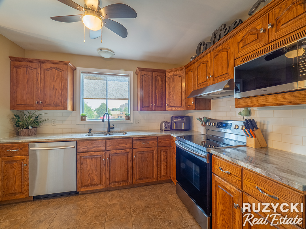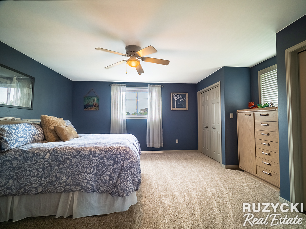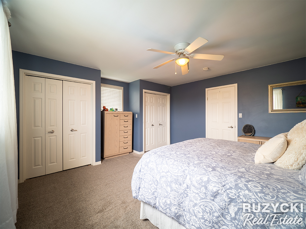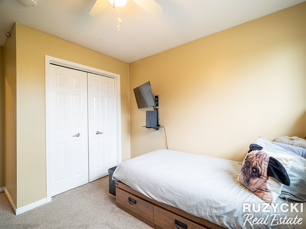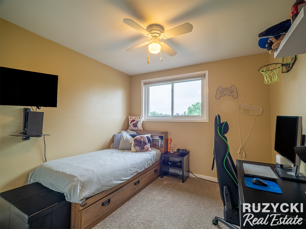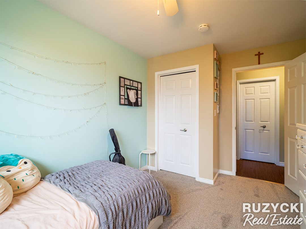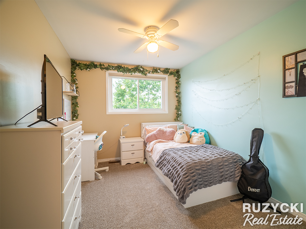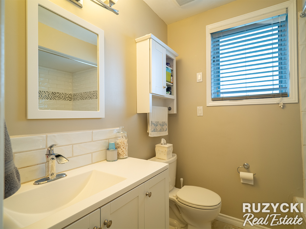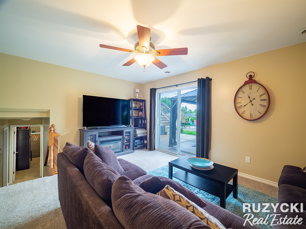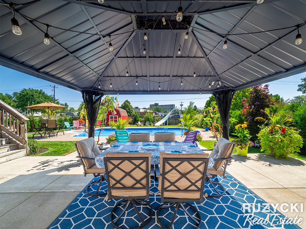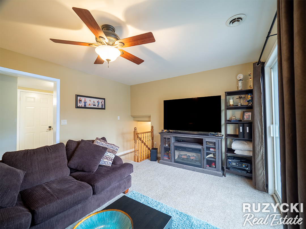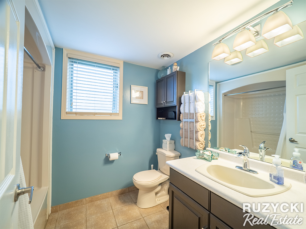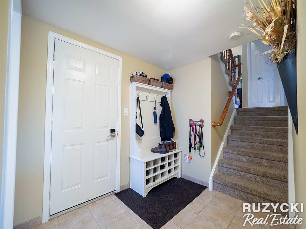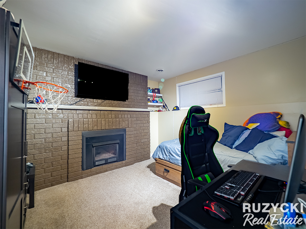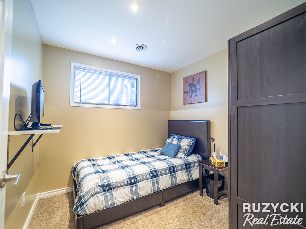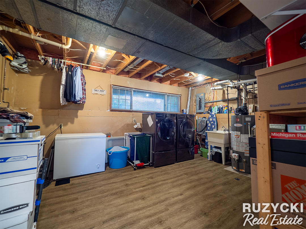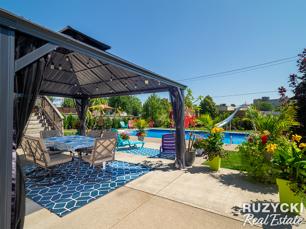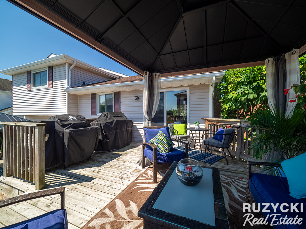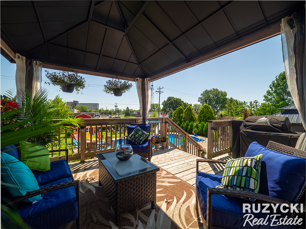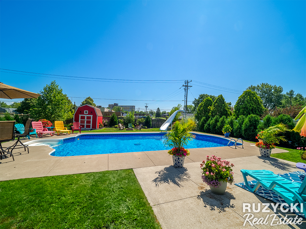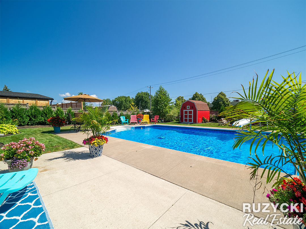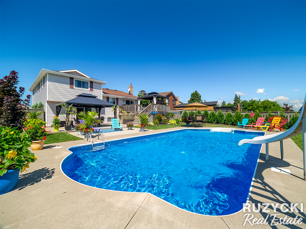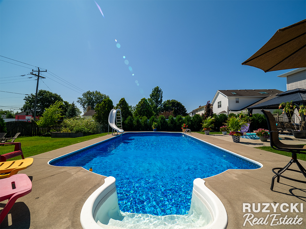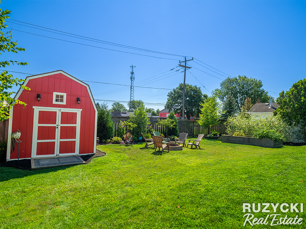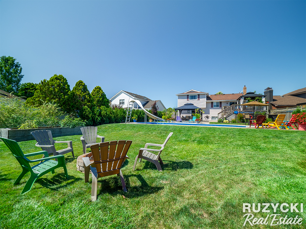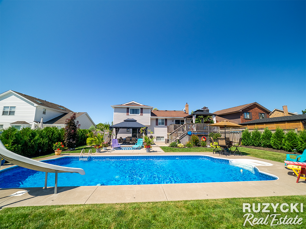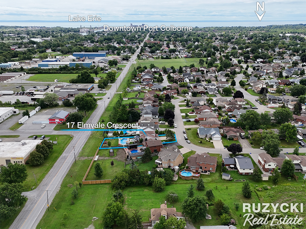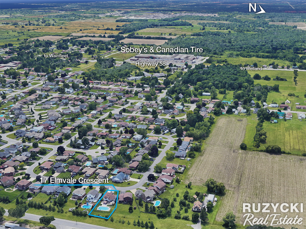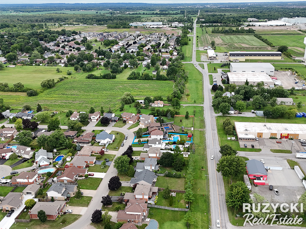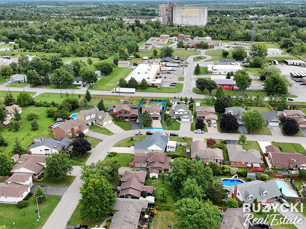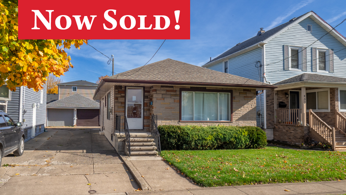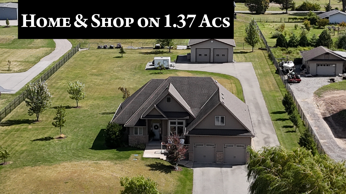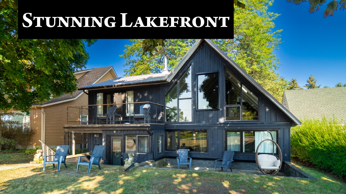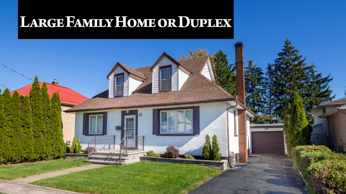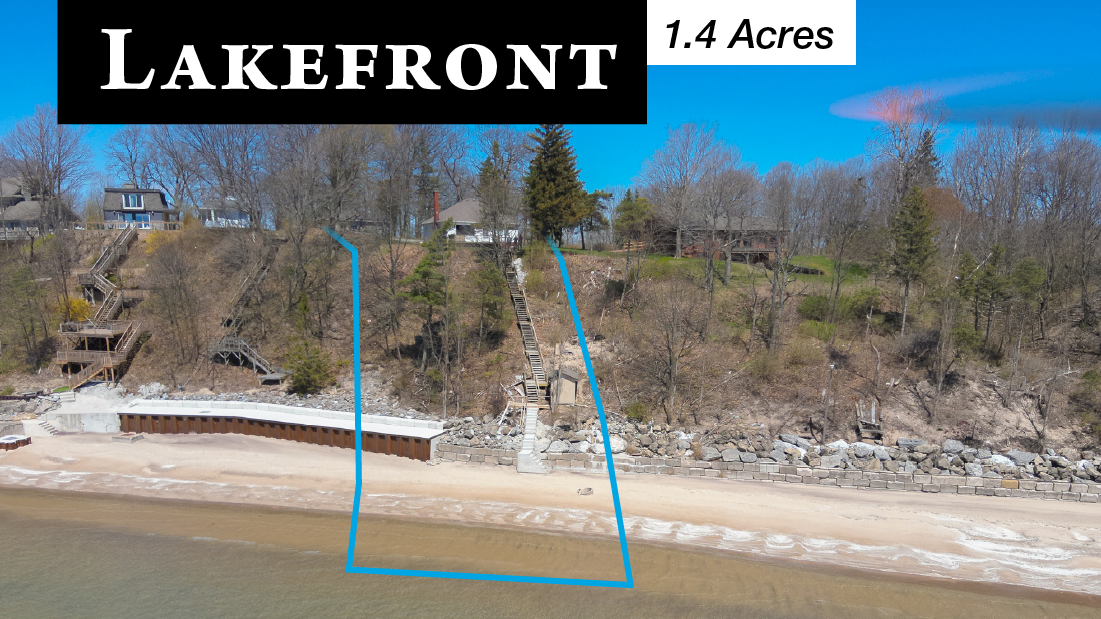Perfect Family Home!
17 Elmvale Crescent is located in a wonderful neighbourhood!
This immaculate side split with 4 to 5 bedrooms, 2 full baths and two level basement sits on a large, fully fenced 50′ x 196.95′ lot. The stunning backyard is a true highlight, featuring an elevated deck, a large patio, and a refreshing 18′ x 36′, inground pool with two shallow ends. The yard is large enough that there is still lots of lawn for family fun!
Inside, the home boasts a living room with vaulted ceilings, a large kitchen and separate dining room, with sliding doors to the expansive back deck. This setup is perfect for both everyday living and entertaining. Upstairs, you’ll find three comfortable bedrooms with all new carpeting. The primary bedroom features double closets, offering ample storage space.
The home’s lower levels provide even more living space and versatility. The first lower level includes a family room with sliding doors to the back yard patio, a full bathroom, and access to the garage. The second lower level has two additional rooms, currently used as bedrooms – one with a gas fireplace – that can easily be adapted to suit your needs. This level also houses a large laundry and storage area.
A double interlock driveway leads to the double garage, offering plenty of parking space. Programmable, exterior Glowstone LED lighting adds to this home’s curb appeal & offers many options!
Located close to schools and shopping, this home is perfect for families looking to settle in a friendly and convenient neighbourhood.
Come and see why 17 Elmvale Crescent is the ideal place for your family to call home!
All information is from sources deemed reliable, but not guaranteed. Room sizes approximate.

