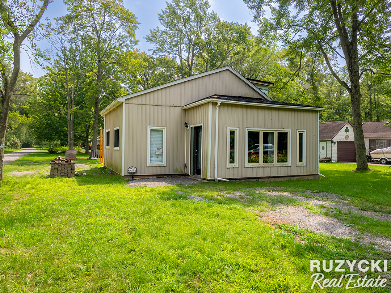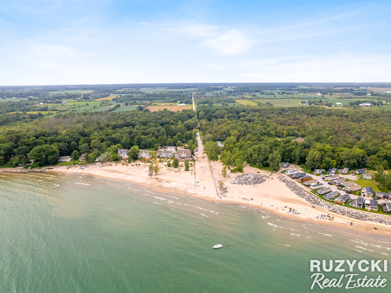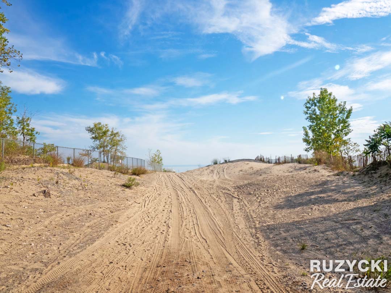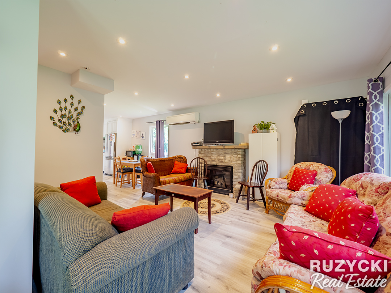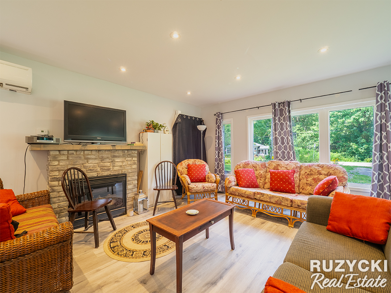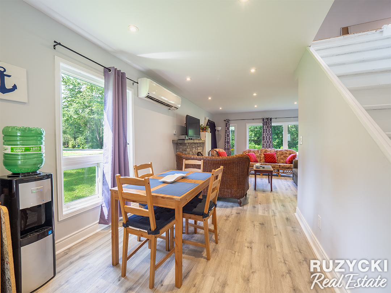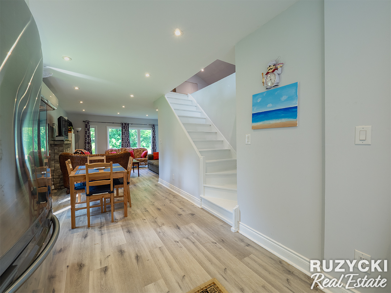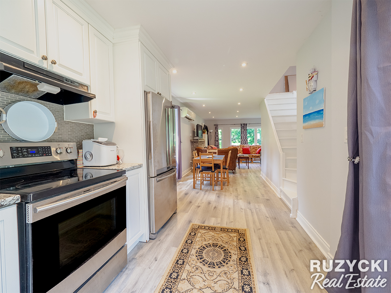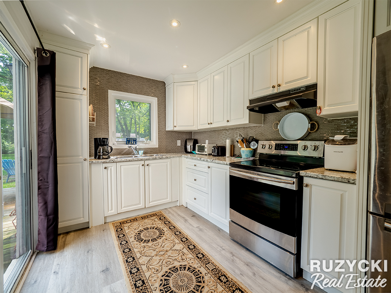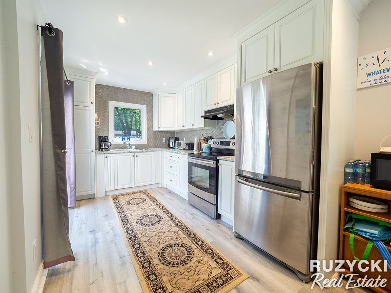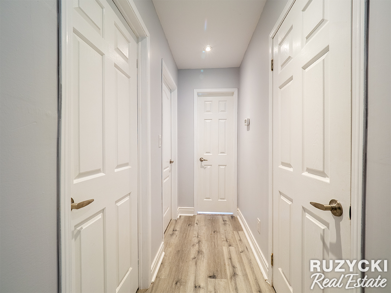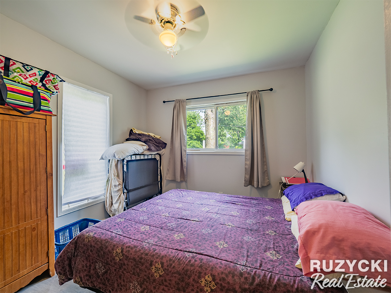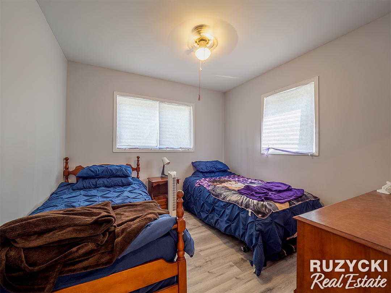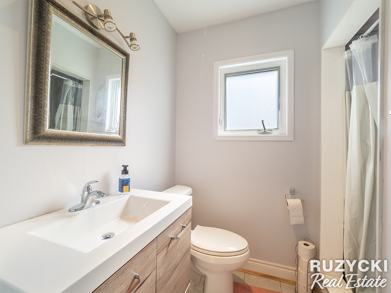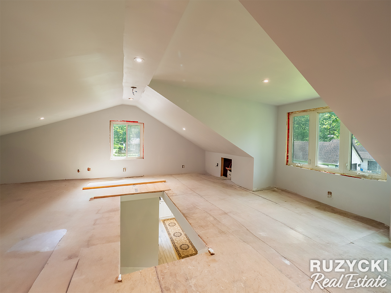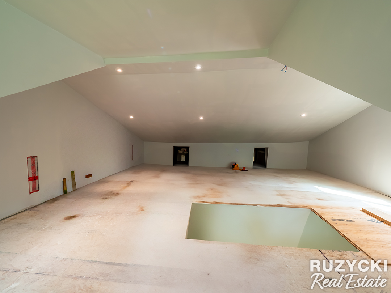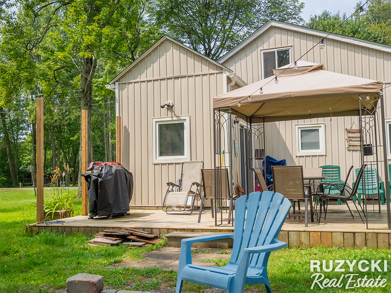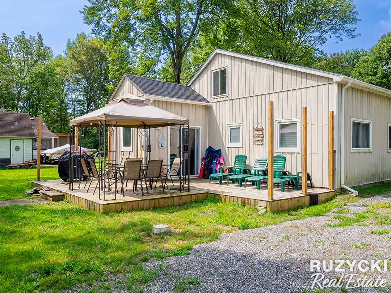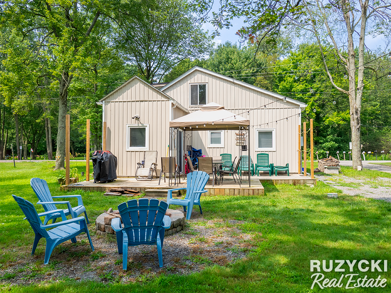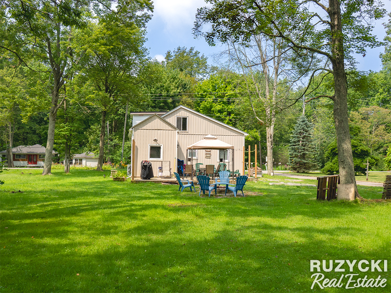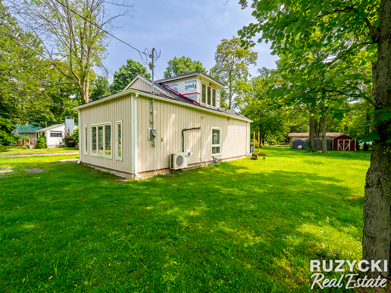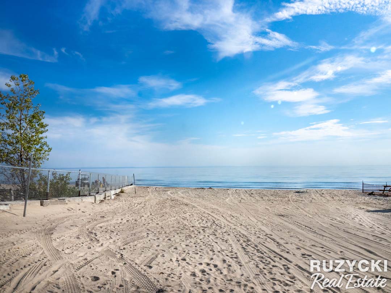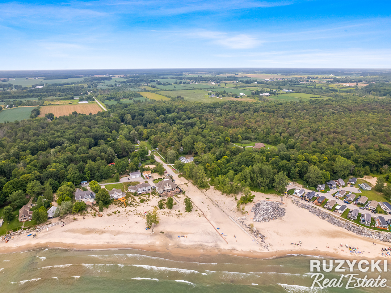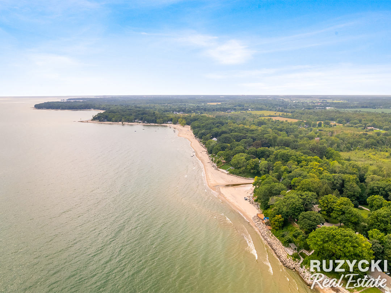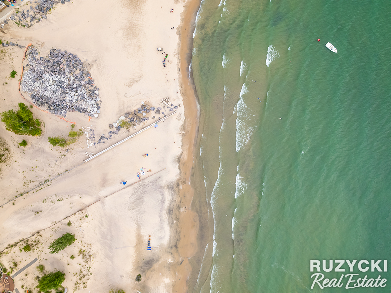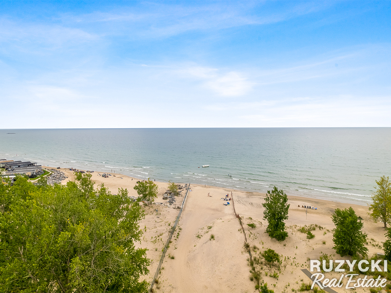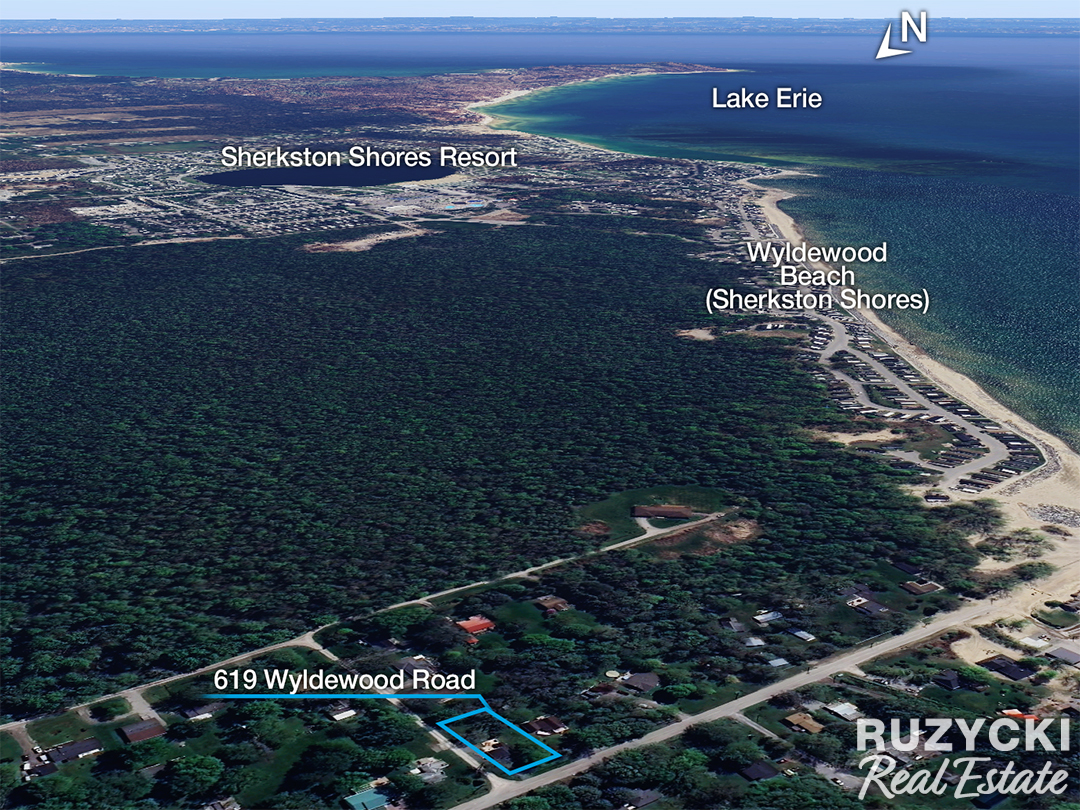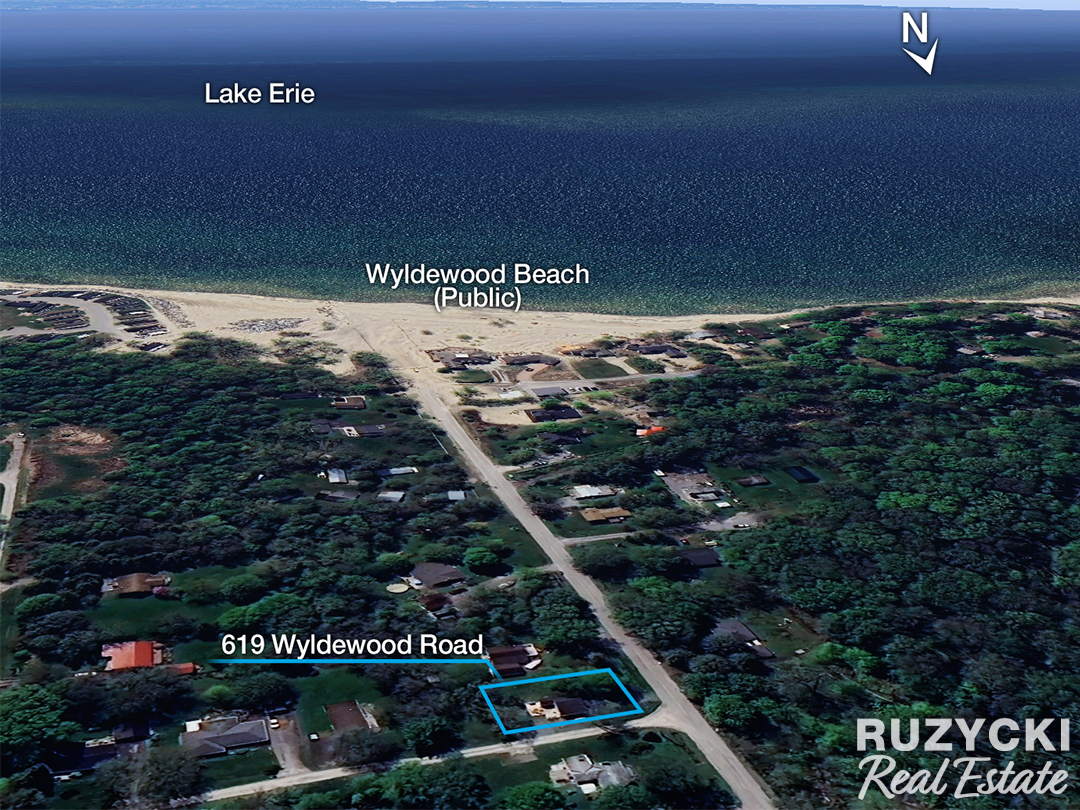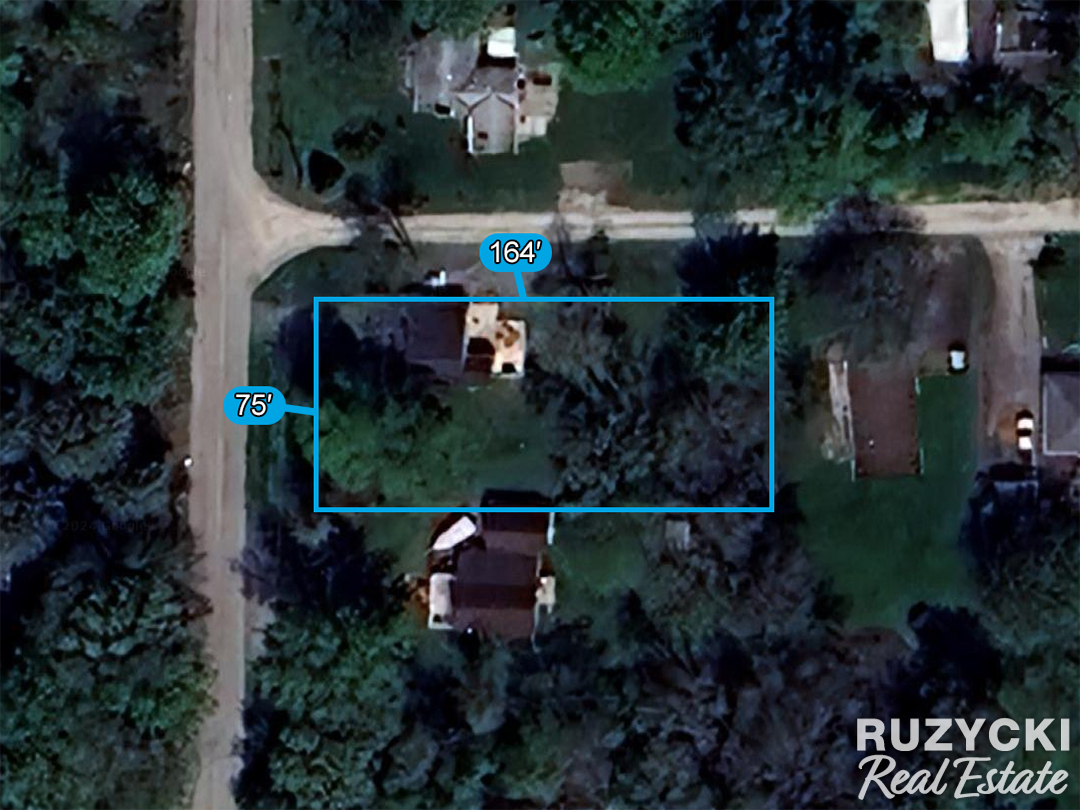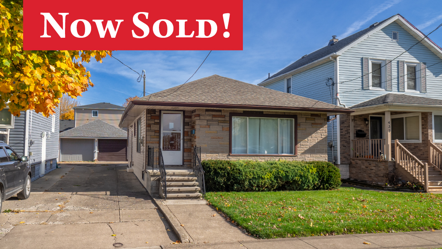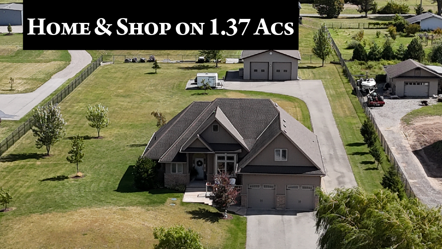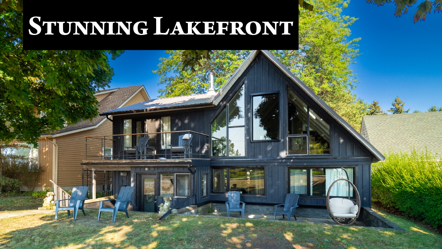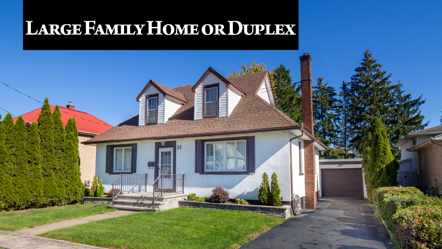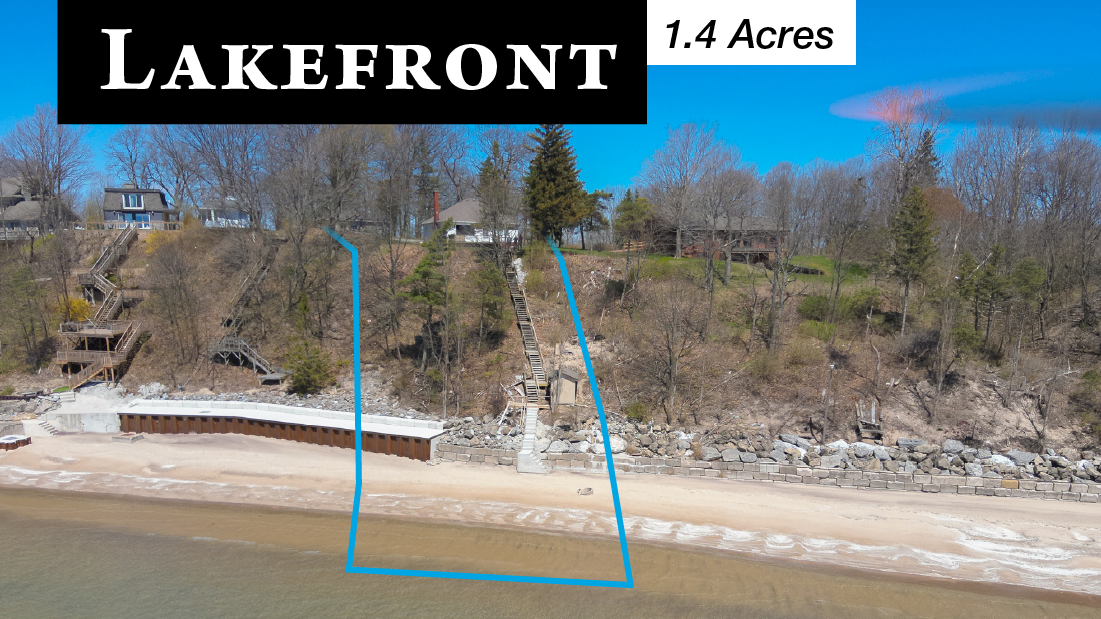COMPLETELY REDONE!
Whether you’re seeking a year-round residence or a charming cottage getaway to use in all seasons, 619 Wyldewood Road in Sherkston fits the bill!
This extensively updated and renovated home, nestled in a picturesque beachside neighbourhood, is just a quick 4-minute stroll from the beautiful Wyldewood Beach.
Situated on a deep and beautifully treed lot measuring 75 x 164 this home features two bedrooms, and a spacious loft for additional sleeping quarters, a home office, artist studio or kids space.
Between 2018 and 2023, this home has undergone a complete renovation. Firstly, it was elevated and set on a new insulated floating slab foundation with in-floor radiant heating. A cozy gas fireplace offers ambience & additional warmth. Upgraded infrastructure includes new drains, plumbing, water pump, electrical systems (100 amp service) lighting fixtures, new insulation, vinyl plank flooring, a tiled washroom, drywall, and windows. A cozy gas fireplace offers ambience & additional warmth and a Ductless AC Unit keeps it cool!
Exterior updates include new vinyl siding, new eaves, a brand new roof (fall 2023),and a newly installed dormer in 2024. A spacious new deck in the backyard provides the perfect spot to enjoy the outdoors & lake breezes.
Lots of parking is provided with two driveways – one off Wyldewood Road and one off Firelane 13.
619 Wyldewood Road is like-new with these thoughtful upgrades & is a true find!!
List of Updates
Inclusions
All information is from sources deemed reliable, but not guaranteed. Room sizes approximate.

