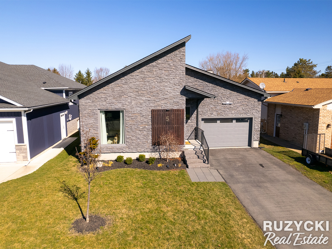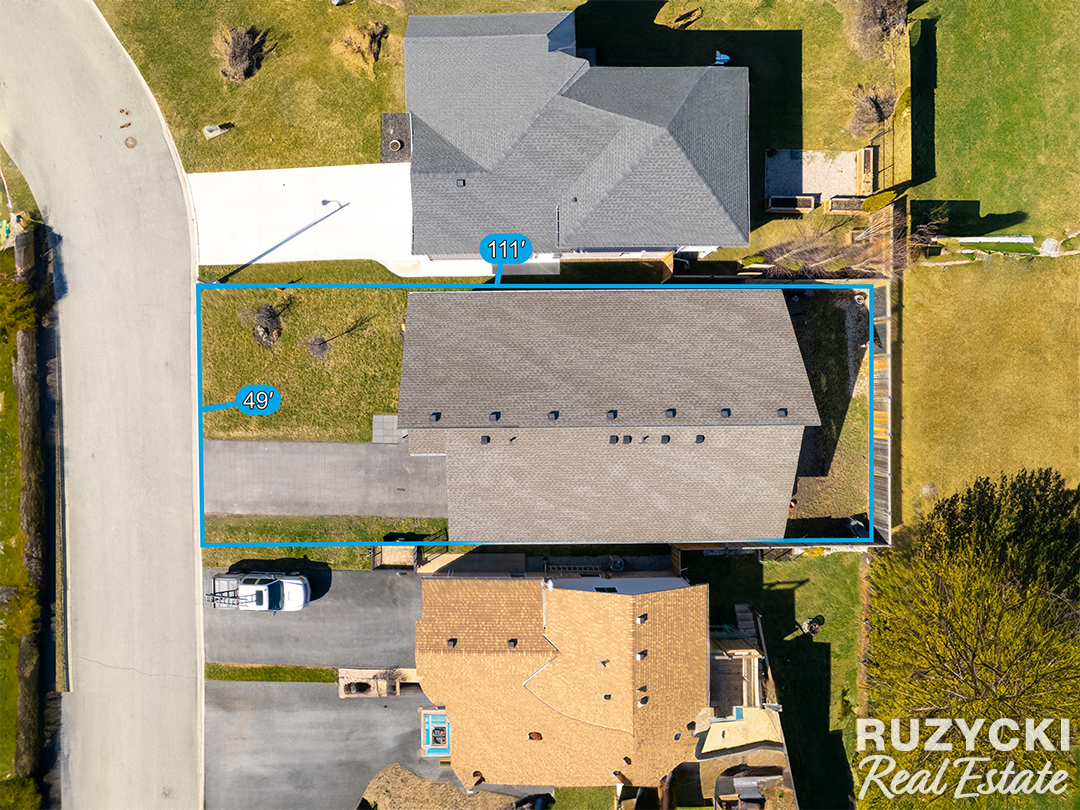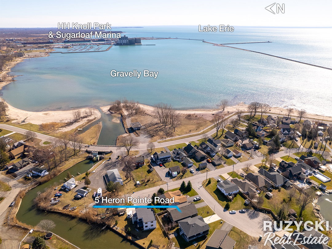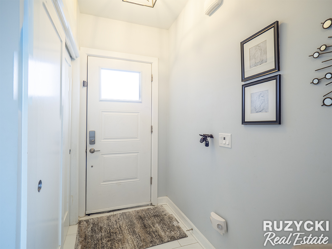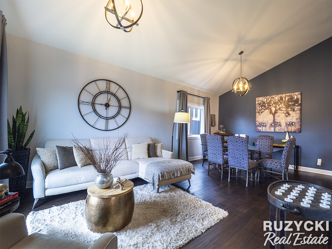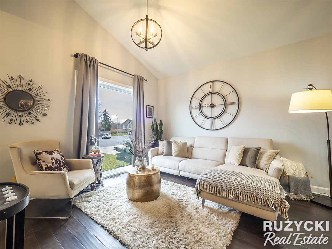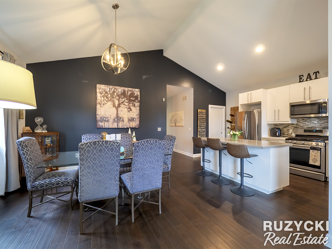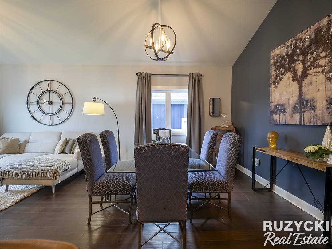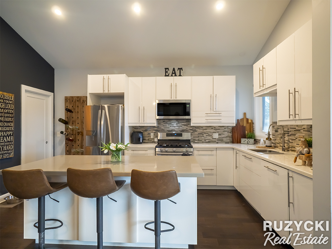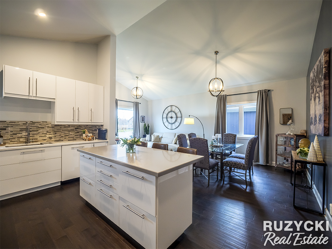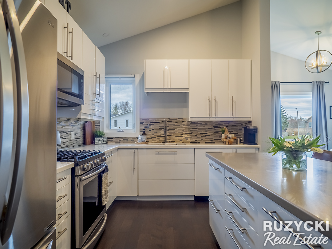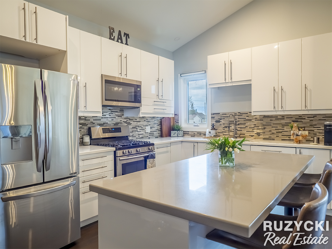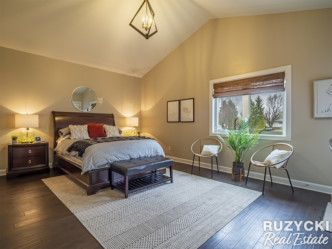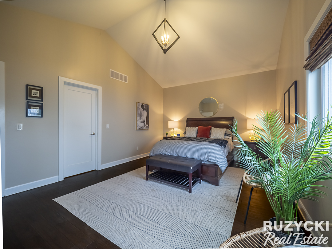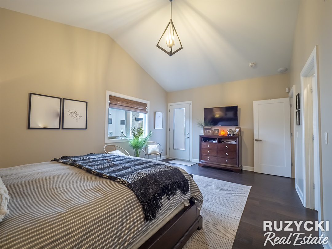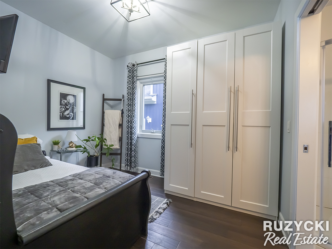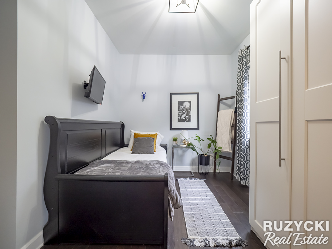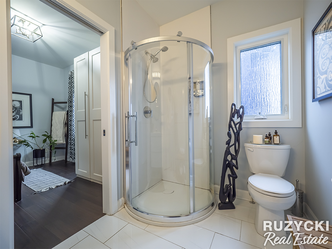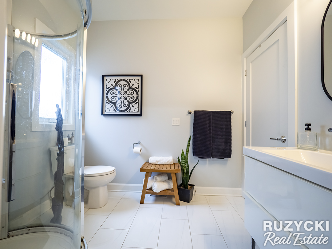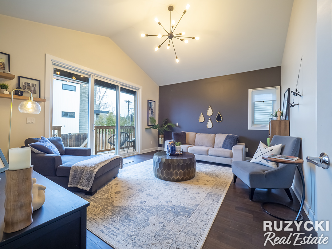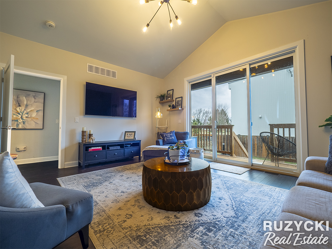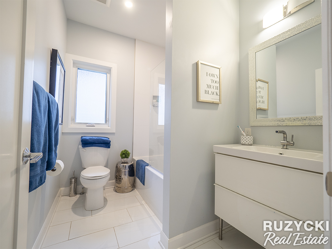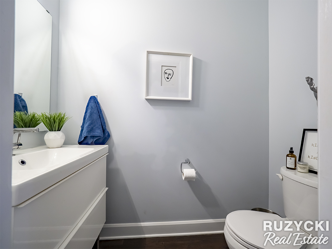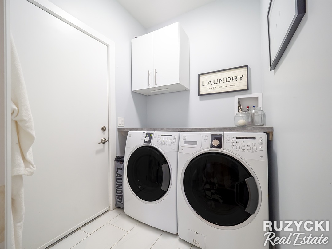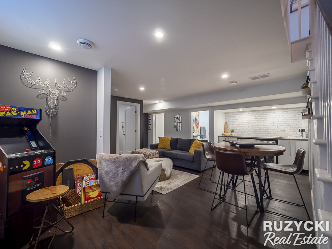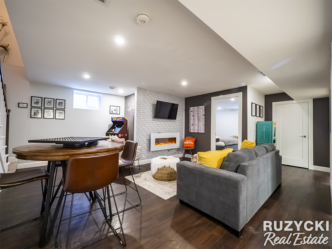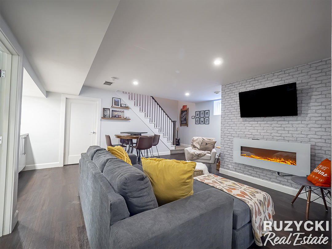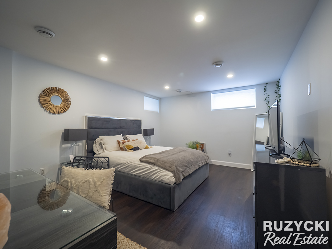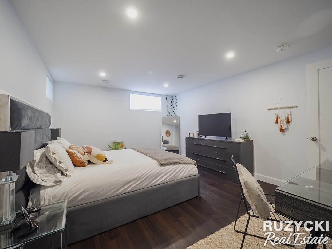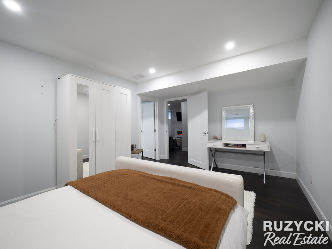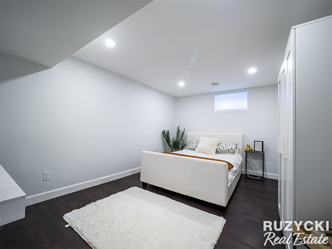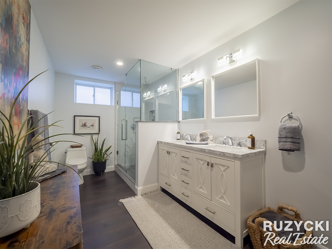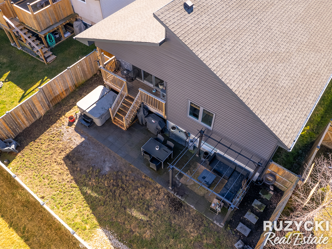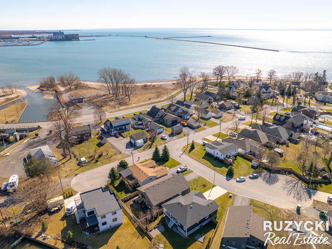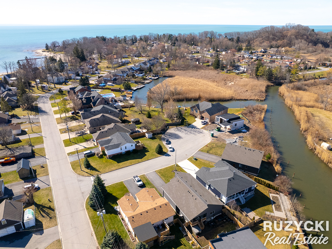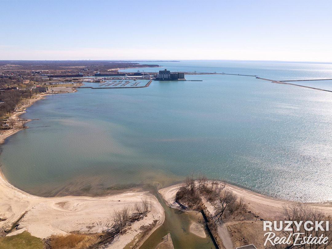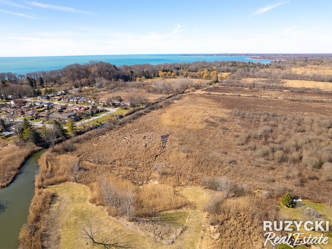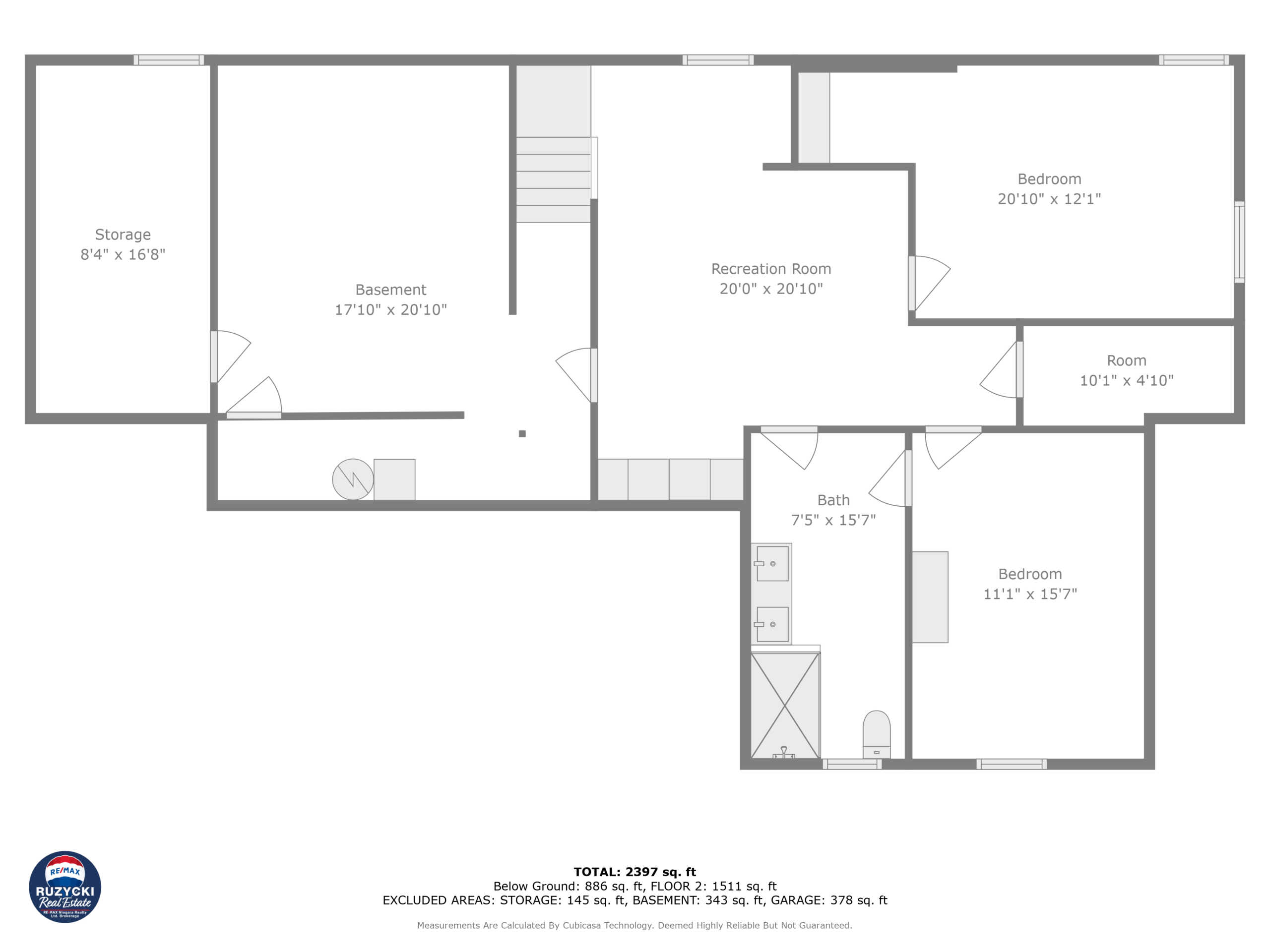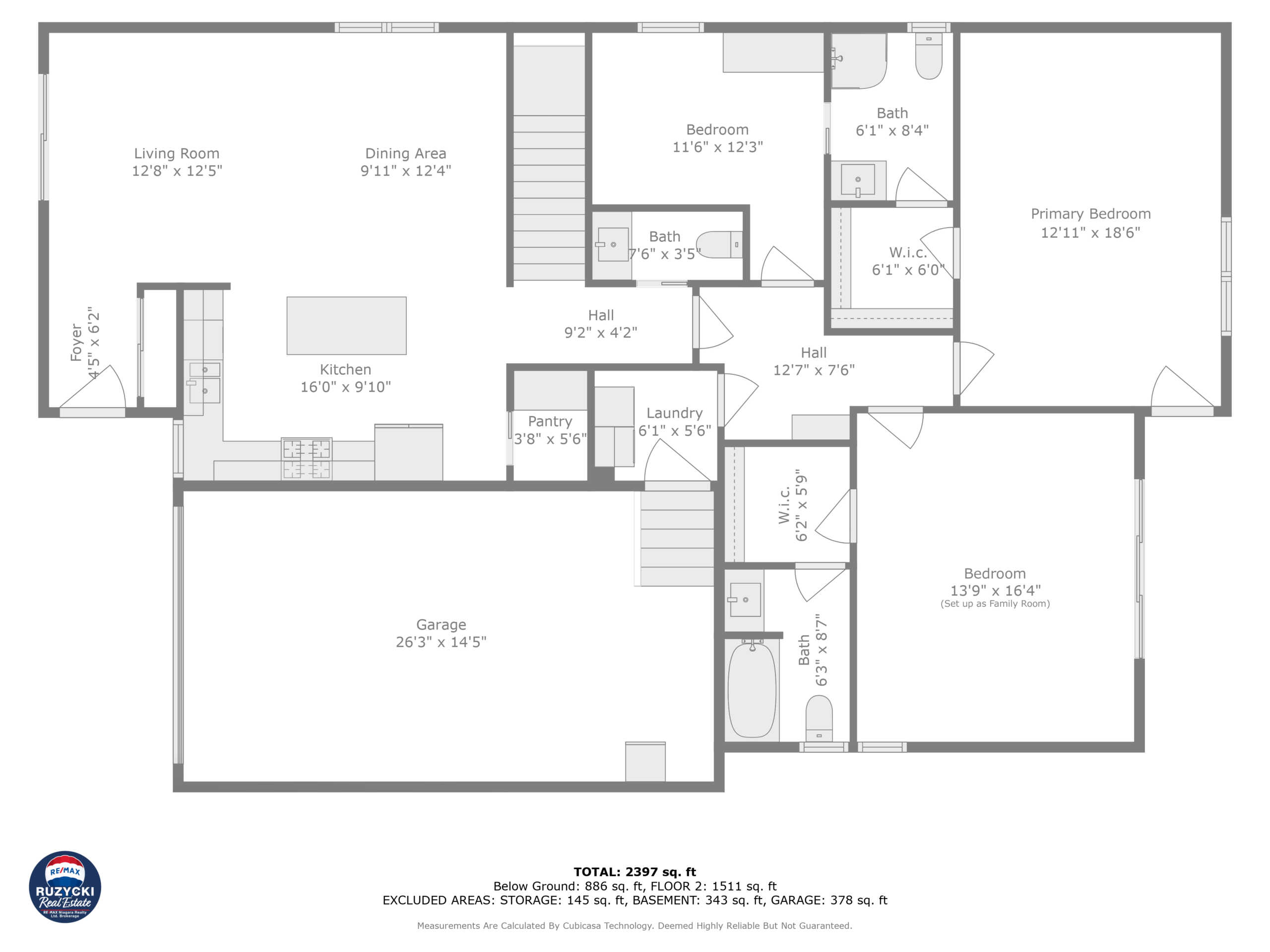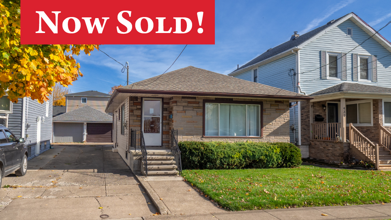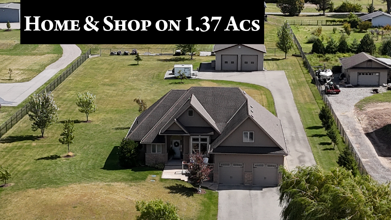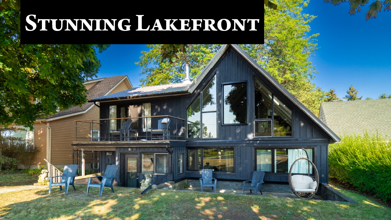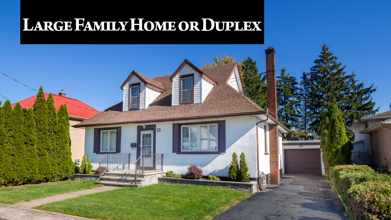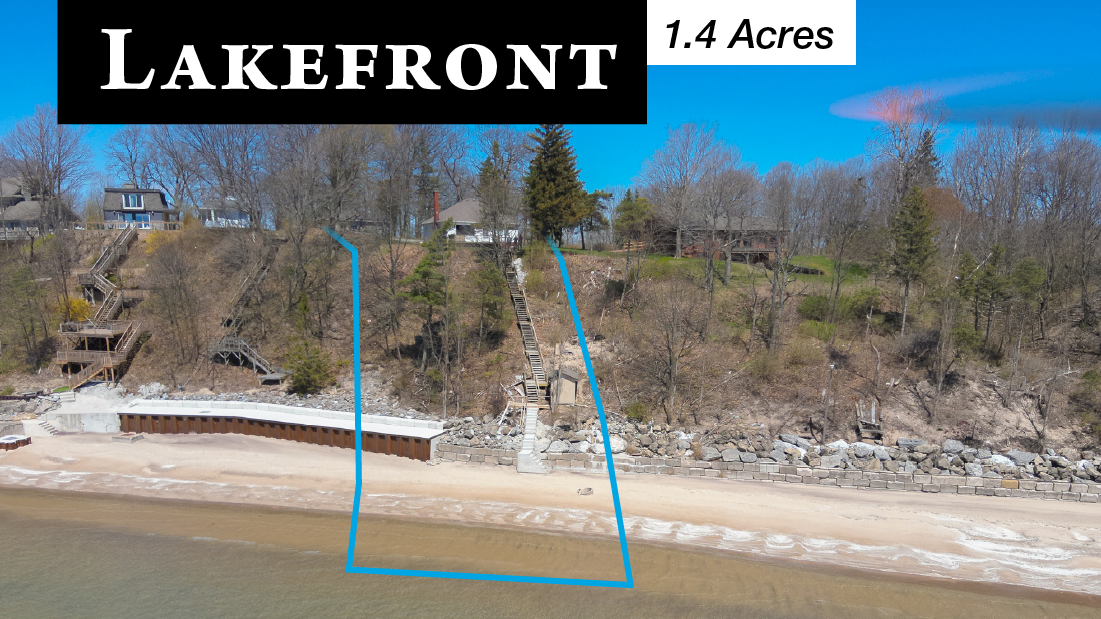Stunning Bungalow!
Welcome to 5 Heron Pointe, a stunning contemporary bungalow nestled in a tranquil setting on a low-traffic cul-de-sac off a dead-end street. Built in 2018, this home boasts premium stone exterior and high-end finishes throughout.
Step inside to discover the main floor offering an inviting open concept layout featuring a spacious living room, dining room, and kitchen with vaulted ceilings and captivating pendant lighting. The kitchen showcases quartz countertops, a centre island with breakfast bar seating, and sleek appliances.
The main floor hosts three bedrooms, including a large, primary bedroom with a private ensuite and walk-in closet, while the other two bedrooms share a convenient ensuite bathroom. The primary bedroom, currently utilized as a family room, enjoys vaulted ceilings and provides access to the fenced backyard complete with a covered deck, patio featuring a hot tub, and a metal gazebo.
Completing the main level is a powder room and a convenient laundry room. Additional living space awaits in the lower level which boasts a beautiful entertainment room equipped with an electric fireplace and a refreshment centre featuring built-in wine and beverage fridges.
Two rooms on this level are currently utilized as bedrooms and offer versatility for a home office or hobby/yoga/exercise room. A stunning 3-piece bathroom with a walk-in shower adds convenience, while other partially finished rooms await your personal touches and finishing preferences.
This exceptional home also offers a 1.5 car garage with interior access and sits at the end of a double paved driveway. Enjoy the proximity to the Lakeside Yacht Club and Port Promenade along the Lake Erie shoreline, enhancing the lifestyle of lakeside living. Don’t miss the opportunity to call this meticulously designed property your own!
Inclusions (in “as-is” condition)
Exclusions
All information is from sources deemed reliable, but not guaranteed. Room sizes approximate.

