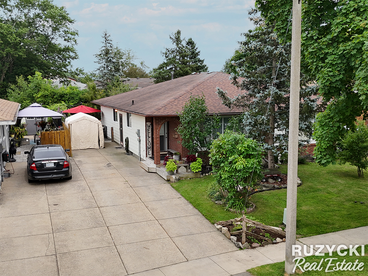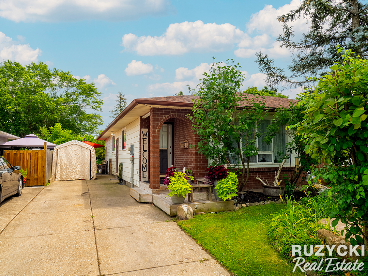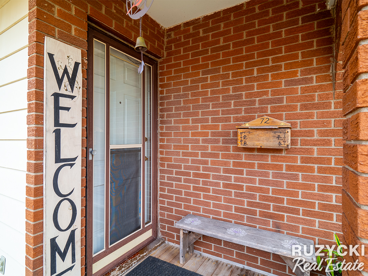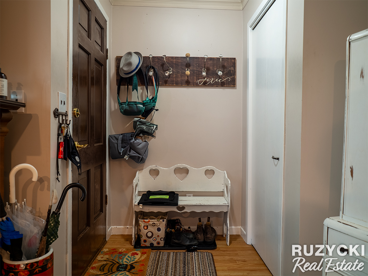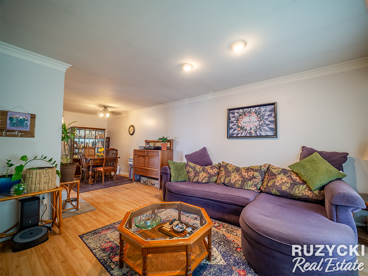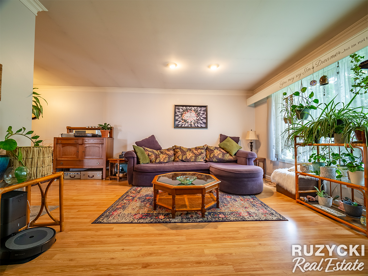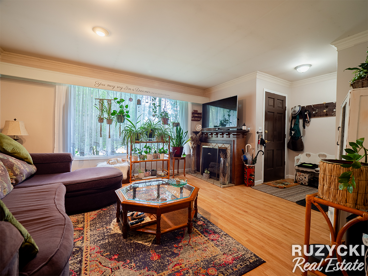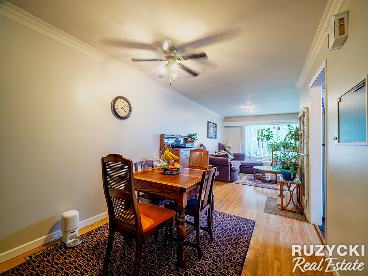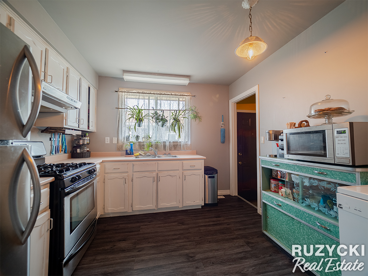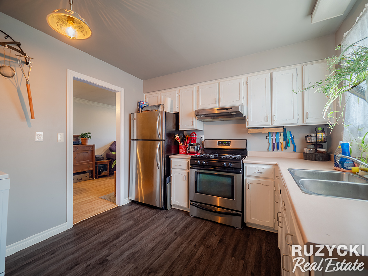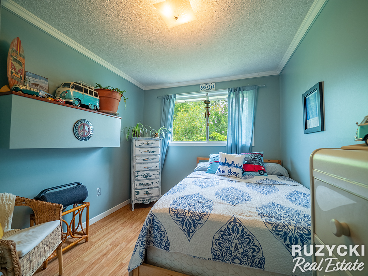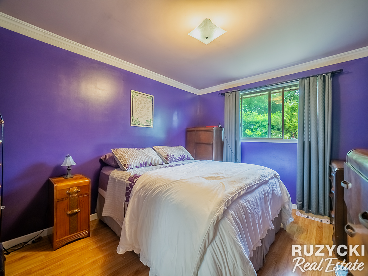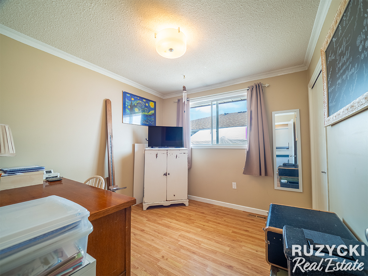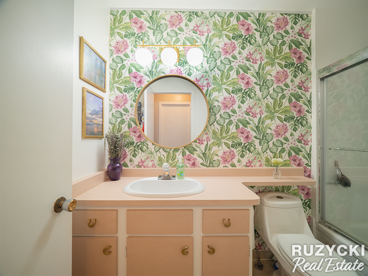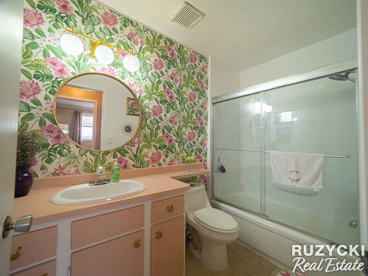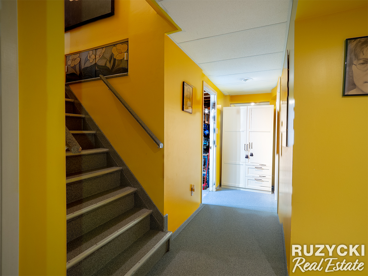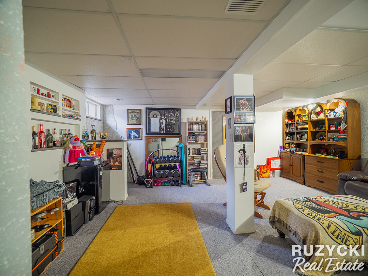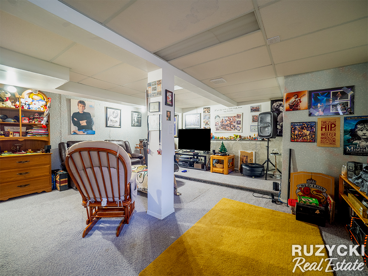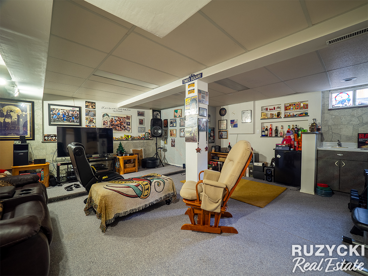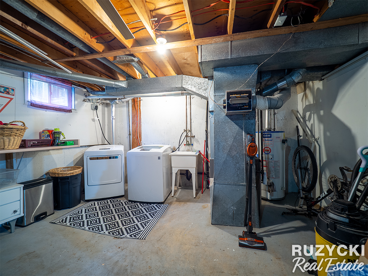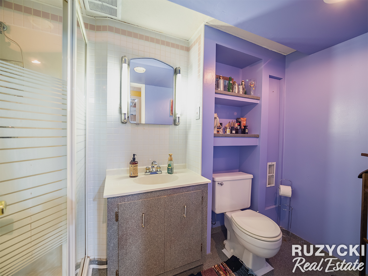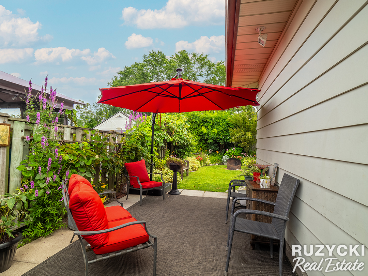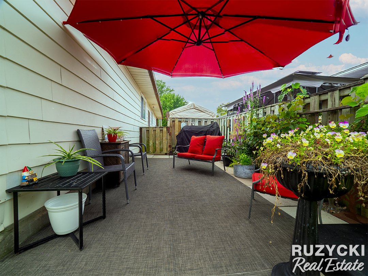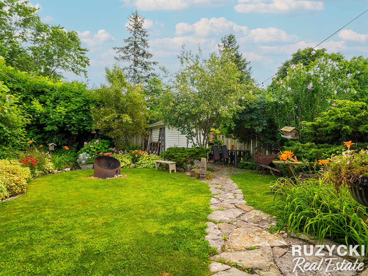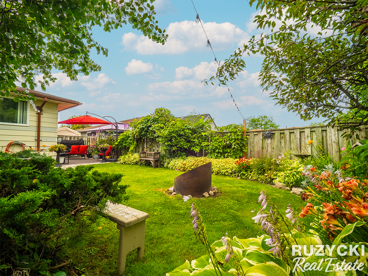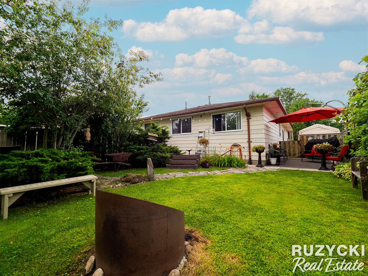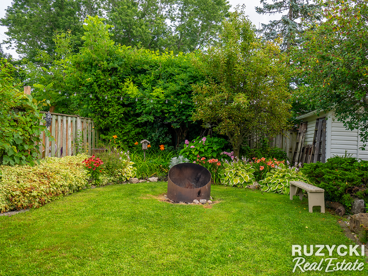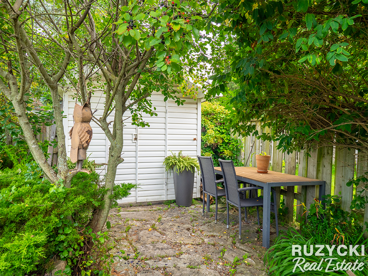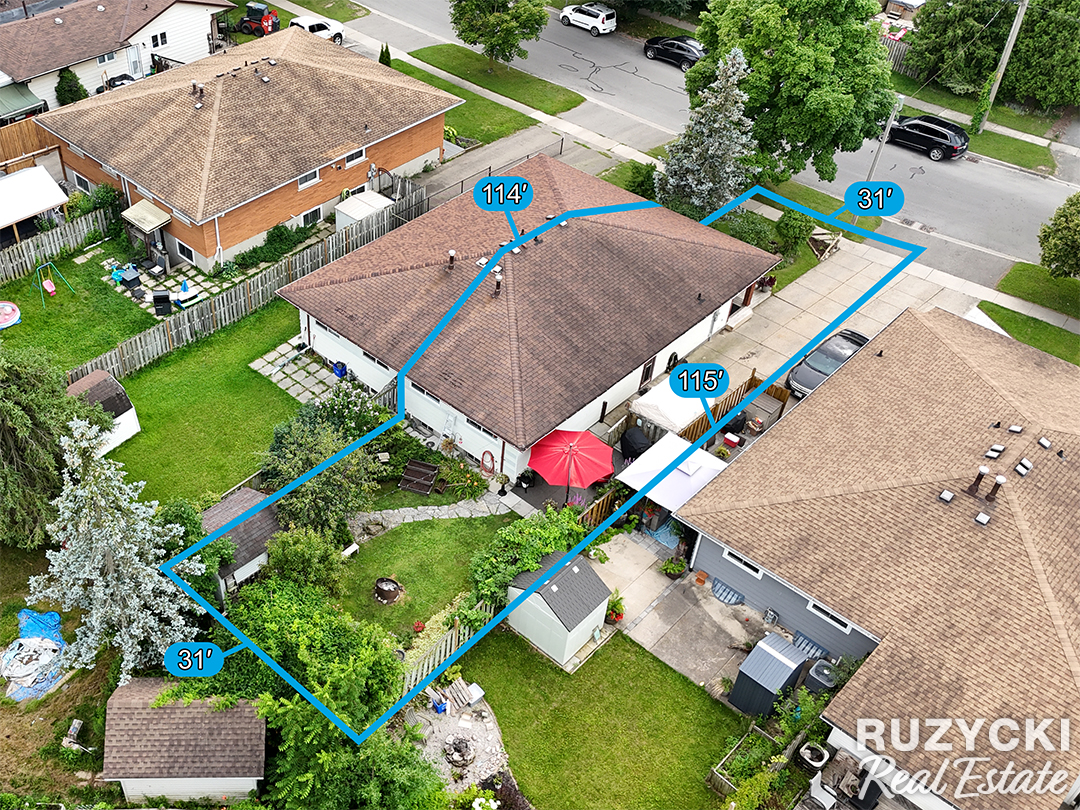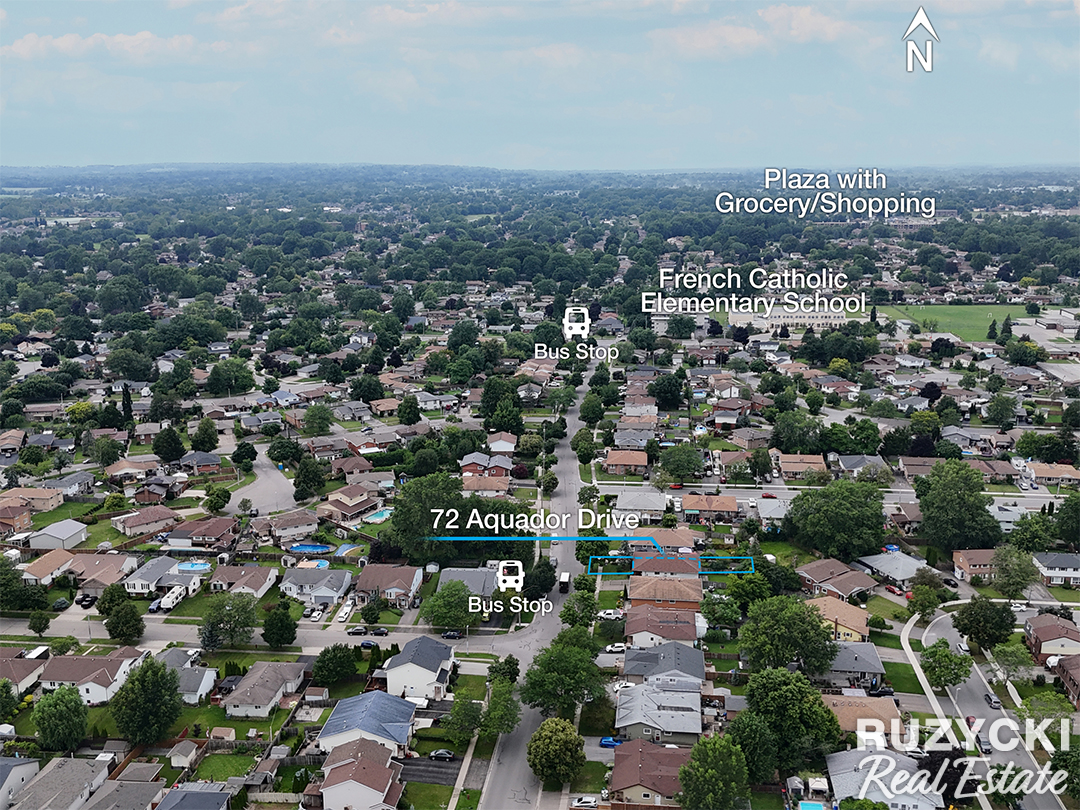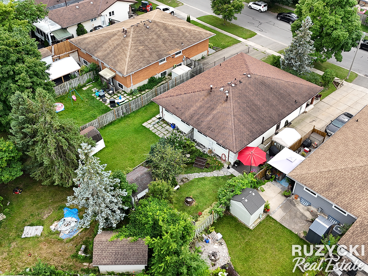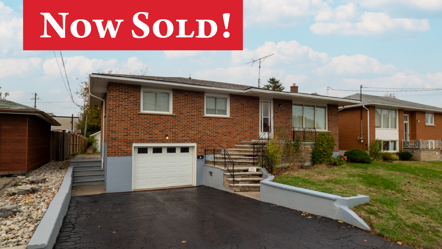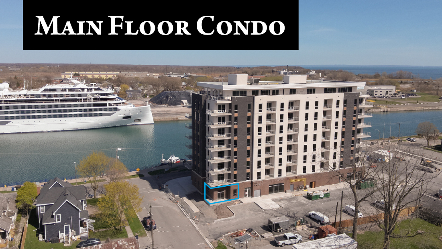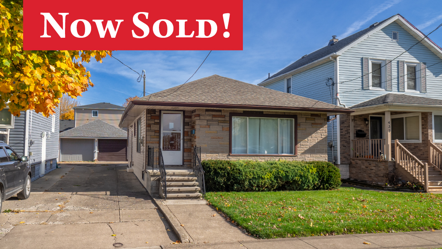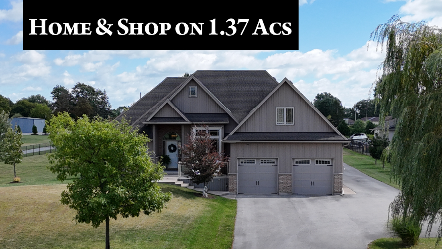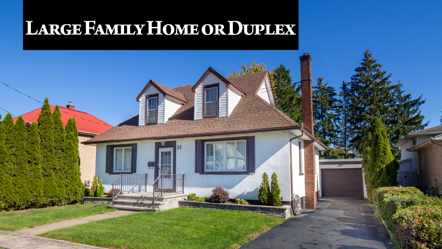Move-In Ready!
This family-friendly home in south west Welland offers quick possession making it a perfect choice for those looking for a move-in ready home!
72 Aquador Drive is a 3 bedroom, 2 bath semi-detached bungalow nestled in a peaceful, established neighbourhood. This nicely kept home offers a convenient location on a transit route and just a few minutes to parks and amenities.
The full basement has a recroom, 2nd bathroom with shower plus laundry room & storage. The side door entrance offers potential for a future accessory apartment or an in-law suite.
Outside you’ll find a nice patio that opens up to a beautifully landscaped & fully fenced backyard with flagstone walkway & garden shed. Thoughtful plantings of perennial flowers, shrubs, and trees provide a beautiful & private setting.
Key updates to this home include a newer GFA furnace & Central Air (approximately 5 years old), a partially updated roof (E/S replaced in 2018), and a refreshed tub surround in the main bathroom. The concrete driveway adds to the home’s curb appeal.
This one is ready for its next family to move in and enjoy!
List of Updates
Inclusions
Exclusions
All information is from sources deemed reliable, but not guaranteed. Room sizes approximate.

