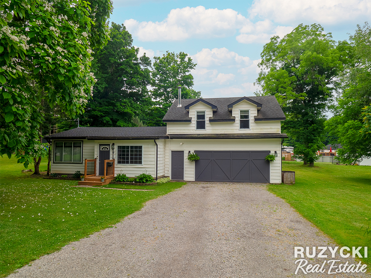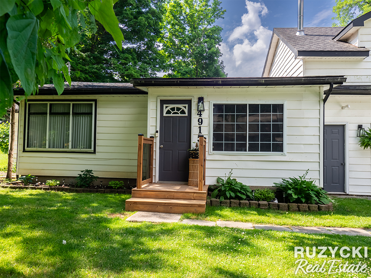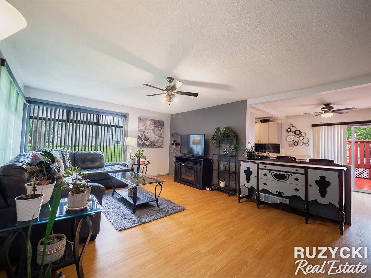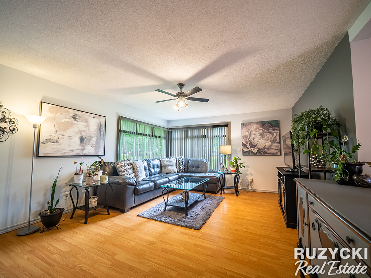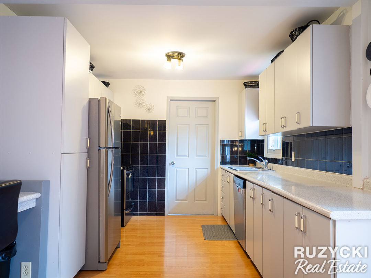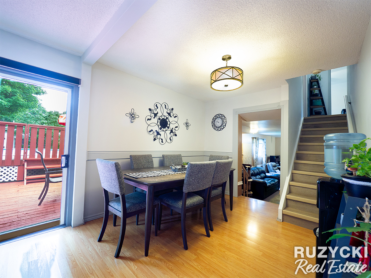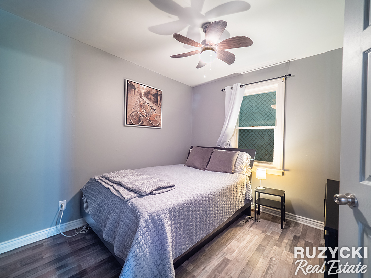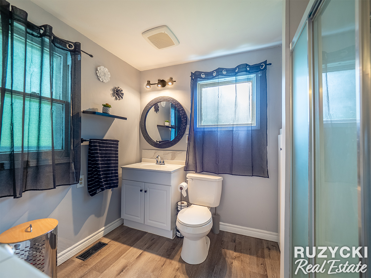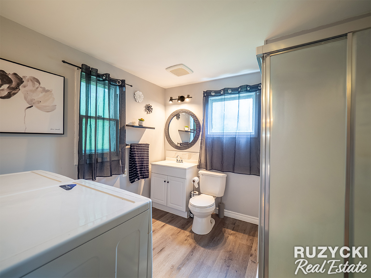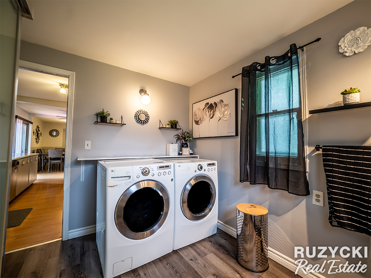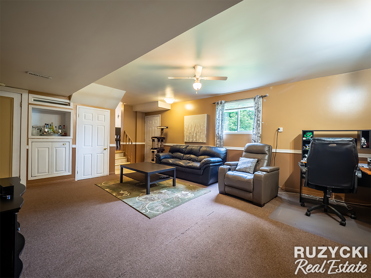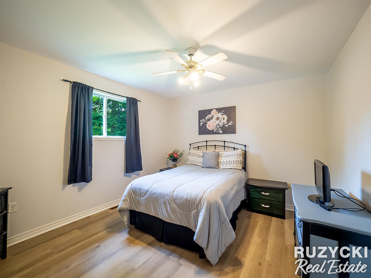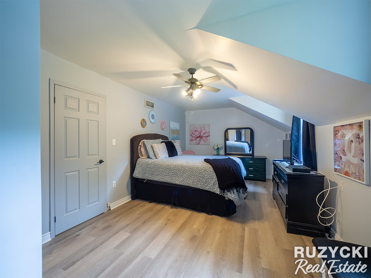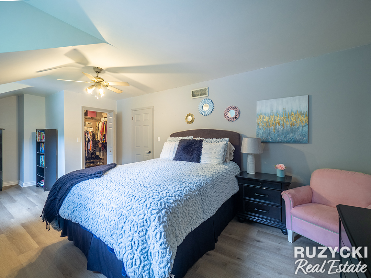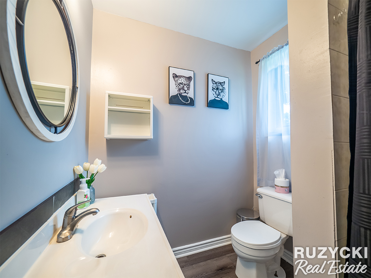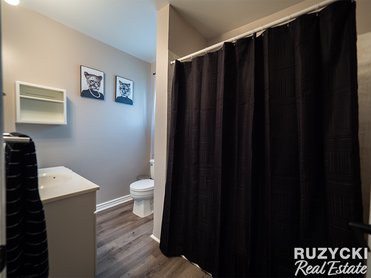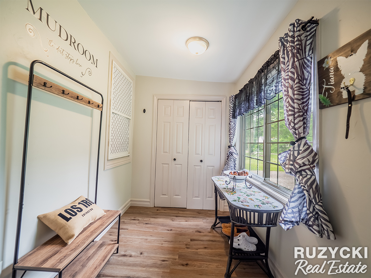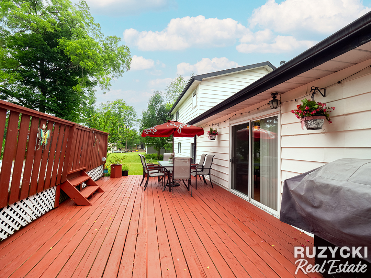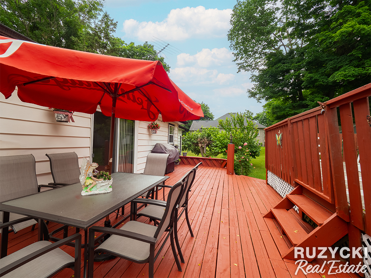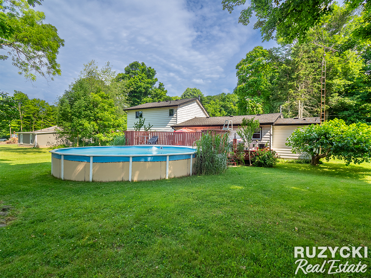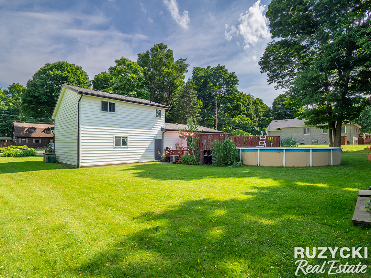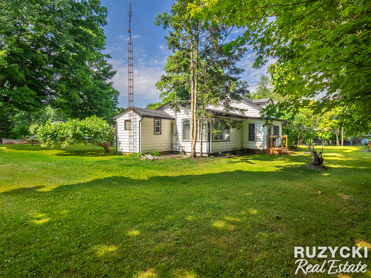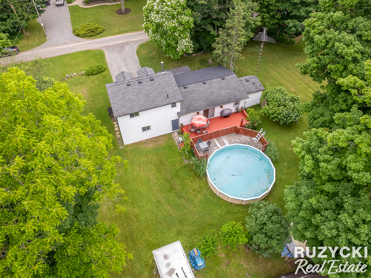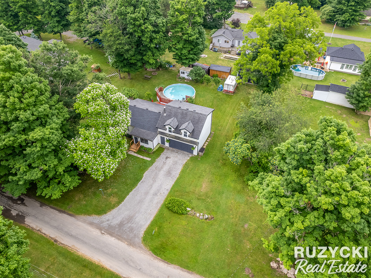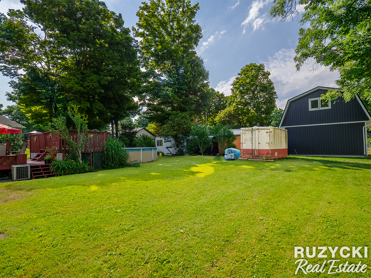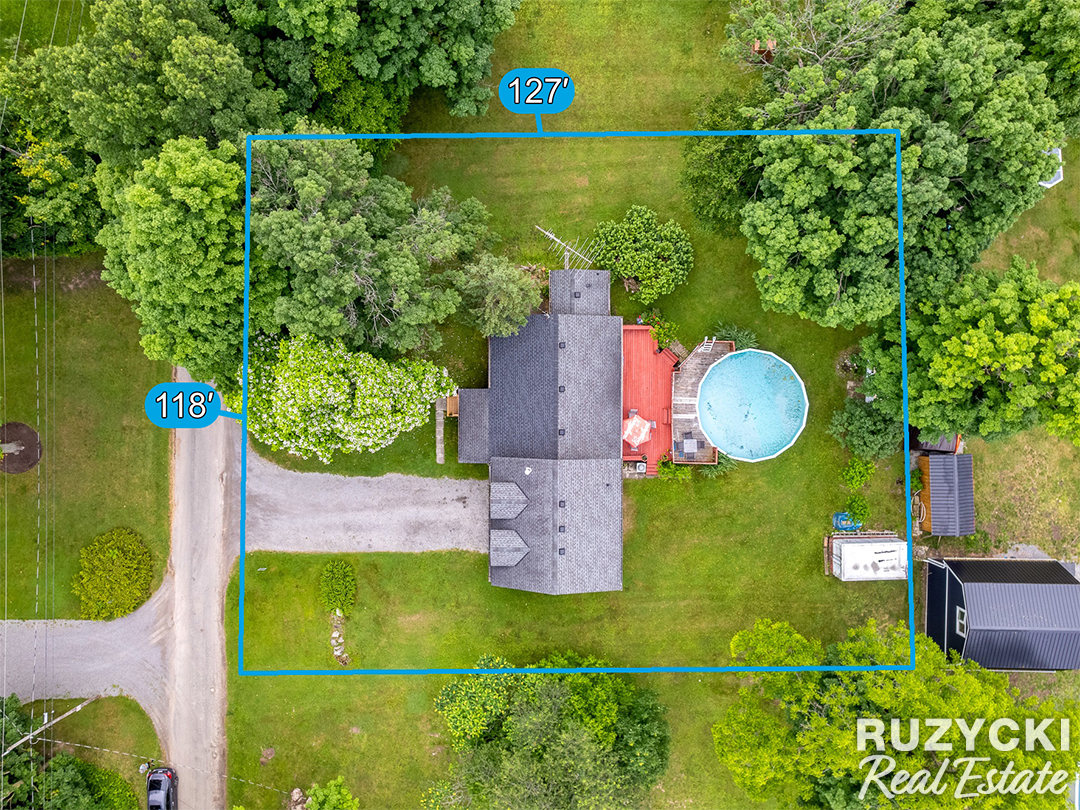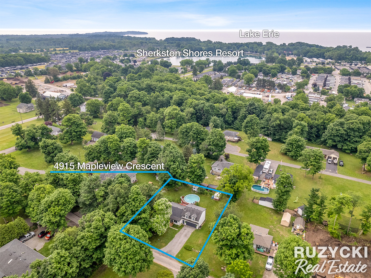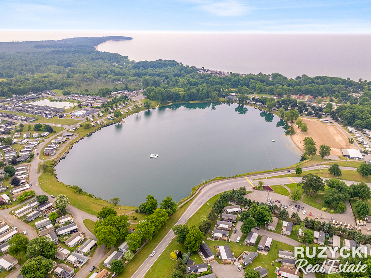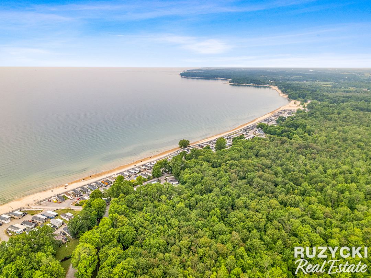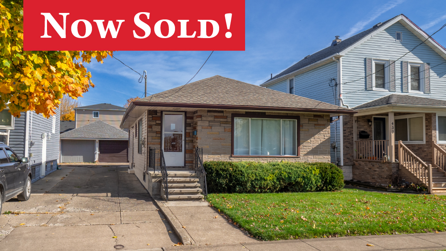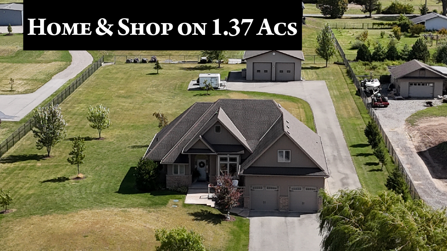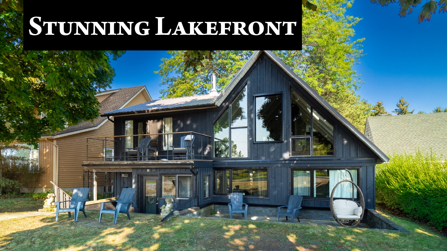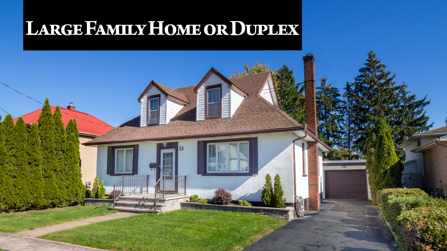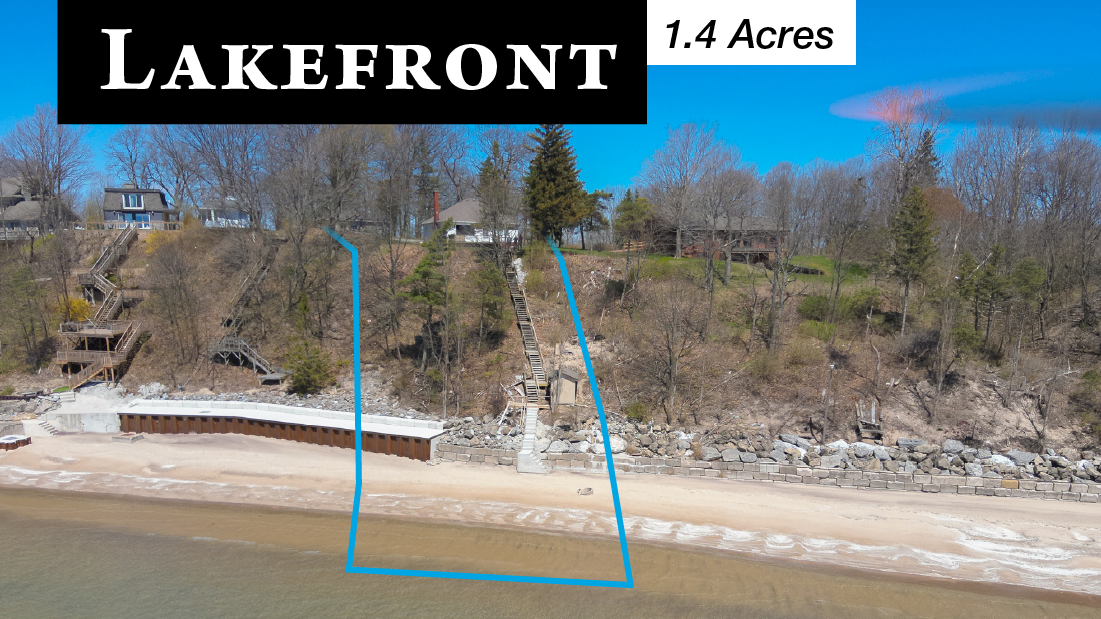Heart of Sherkston!
Welcome to 4915 Mapleview Crescent, a nicely updated home in a serene & treed community in Sherkston.
Upon entering, you’ll be greeted by a spacious living room with large windows that fill the space in natural light. The kitchen and dining area, complete with a lunch counter/breakfast bar, provide an ideal setting for family meals. Just a few steps down, a main floor family room extends the living space for everyone.
This home features three bedrooms, including two upstairs and a versatile bedroom or office on the main floor. With two full bathrooms – one on each level – convenience and functionality are ensured. Sliding doors off the kitchen, open outside to the sunny backyard deck, which boasts southern exposure and an above-ground pool, creating a perfect spot for outdoor enjoyment on this generous 118′ x 127′ lot.
Recent upgrades include new flooring on the second floor and staircase, as well as many newer windows.
As a neighbouring resident of Sherkston Shores Resort, you will enjoy complimentary foot access to its pristine beaches and delicious dining options. If close to proximity to the beach isn’t enough, 4915 Mapleview Crescent is also just down the road from The Friendship walking & biking trail and is conveniently situated just 15 minutes from both Ridgeway/Crystal Beach and Port Colborne.
Sherkston Shores Access Details
As a neighbour to Sherkston Shores, free walk-in access to the beach is provided by Sherkston Shores.
After proving residence (tax bill) a pass is given for each resident that resides at your address. This allows access to beach, restaurants & food trucks (no pools or water slide) etc.
Golf Carts to the resort are not permitted.
Inclusions
All information is from sources deemed reliable, but not guaranteed. Room sizes approximate.

