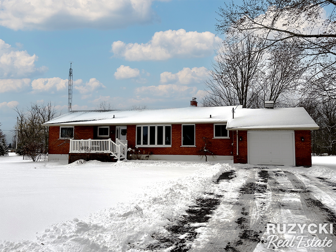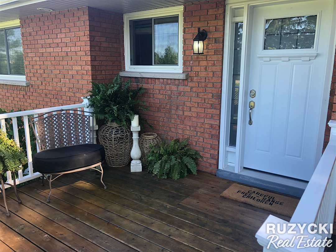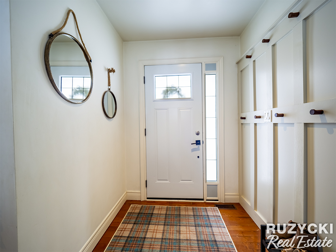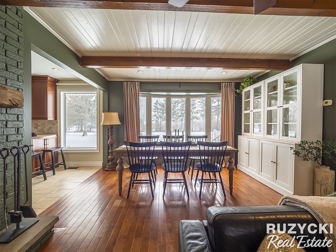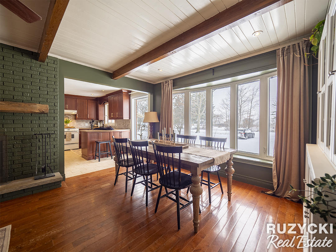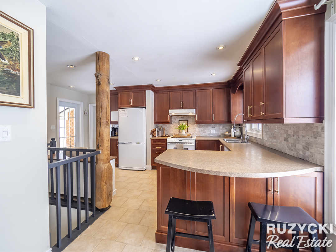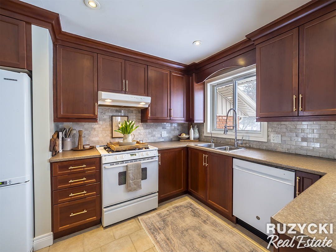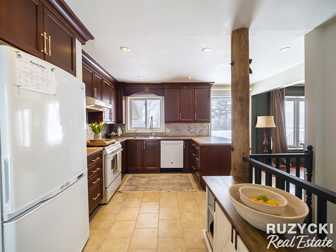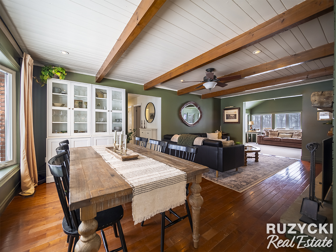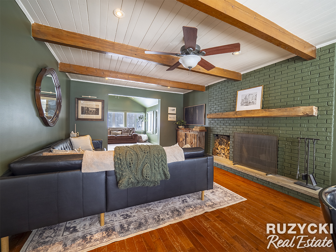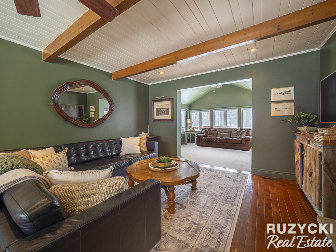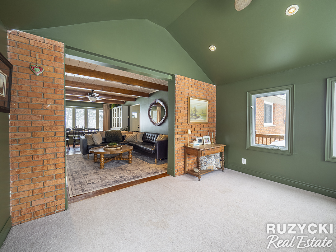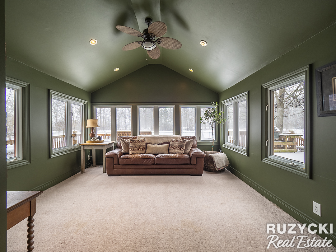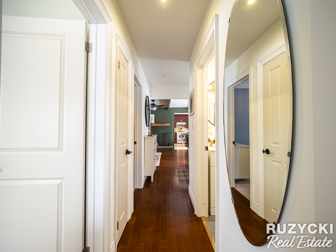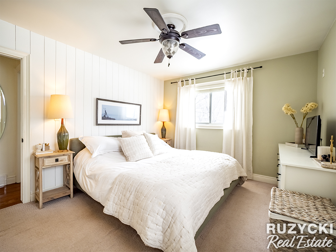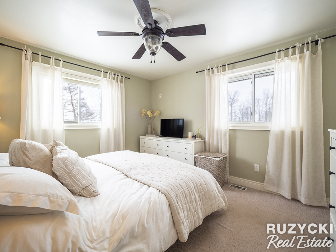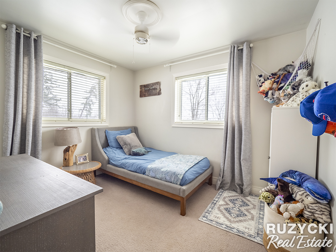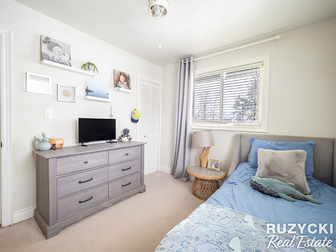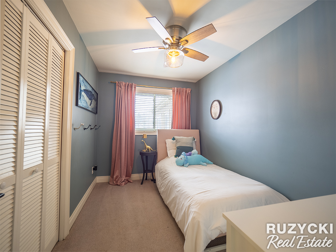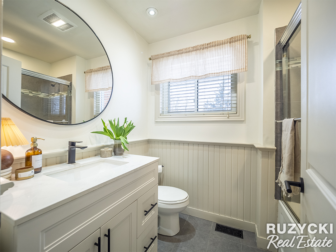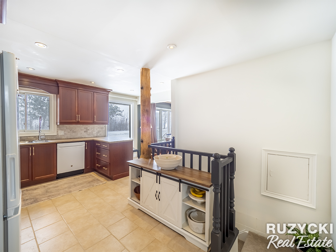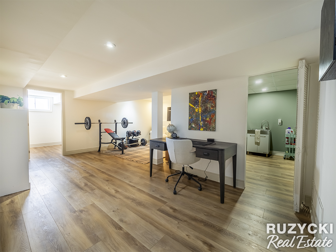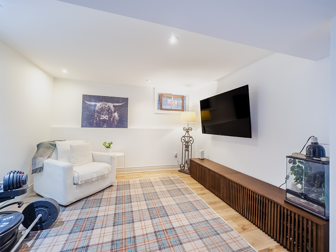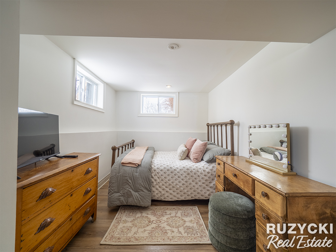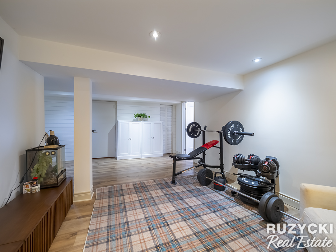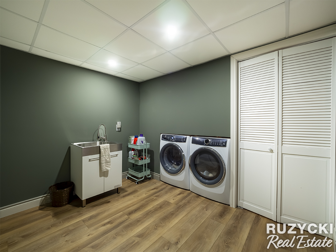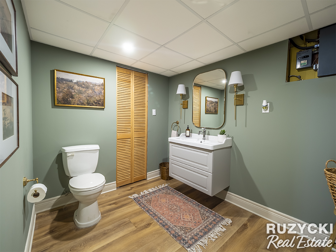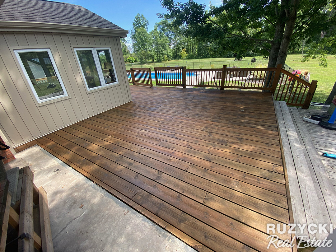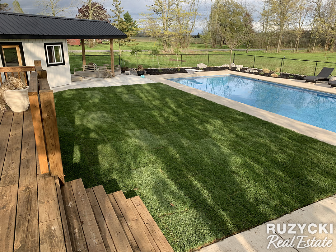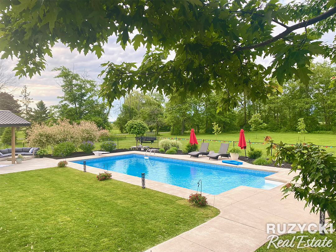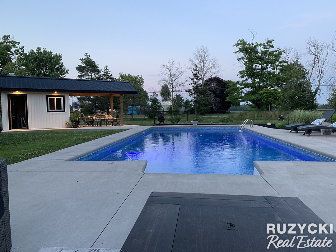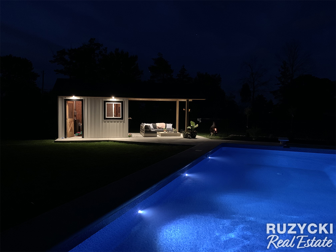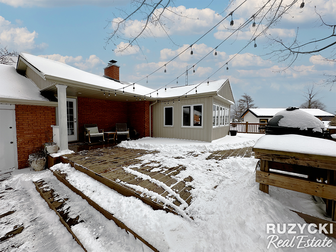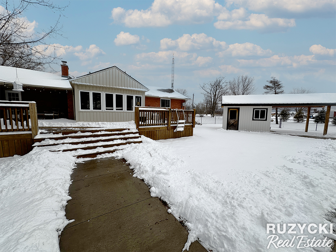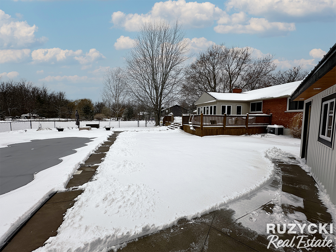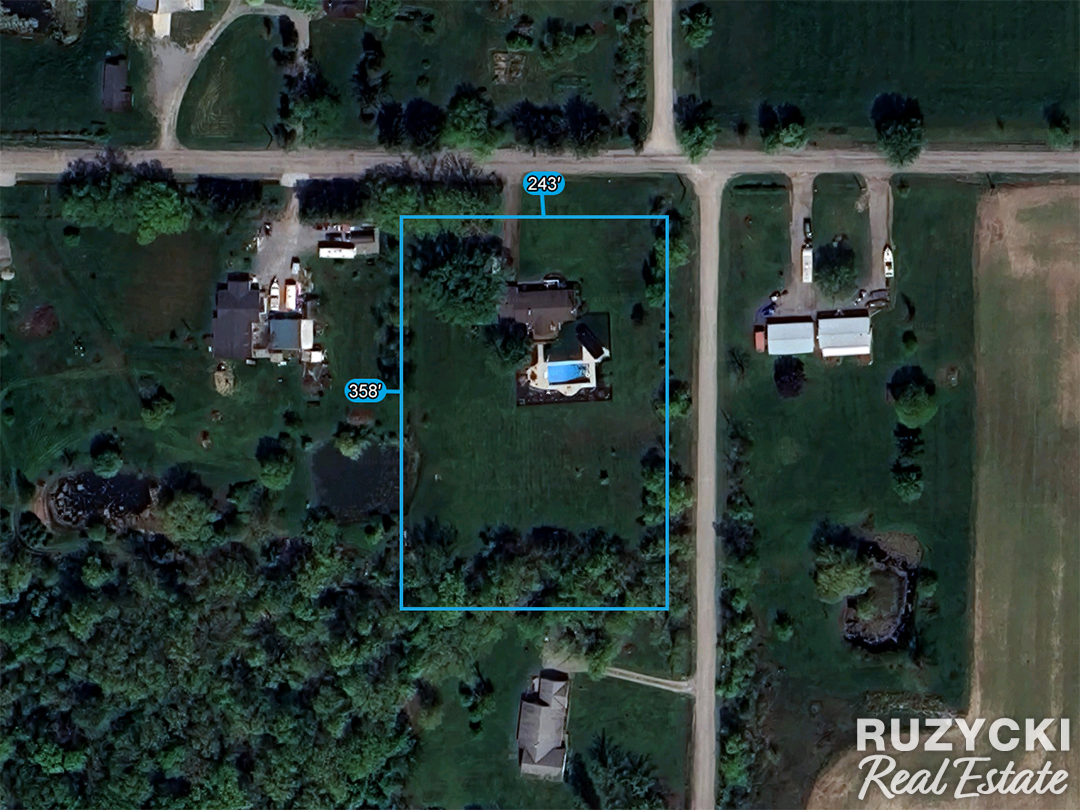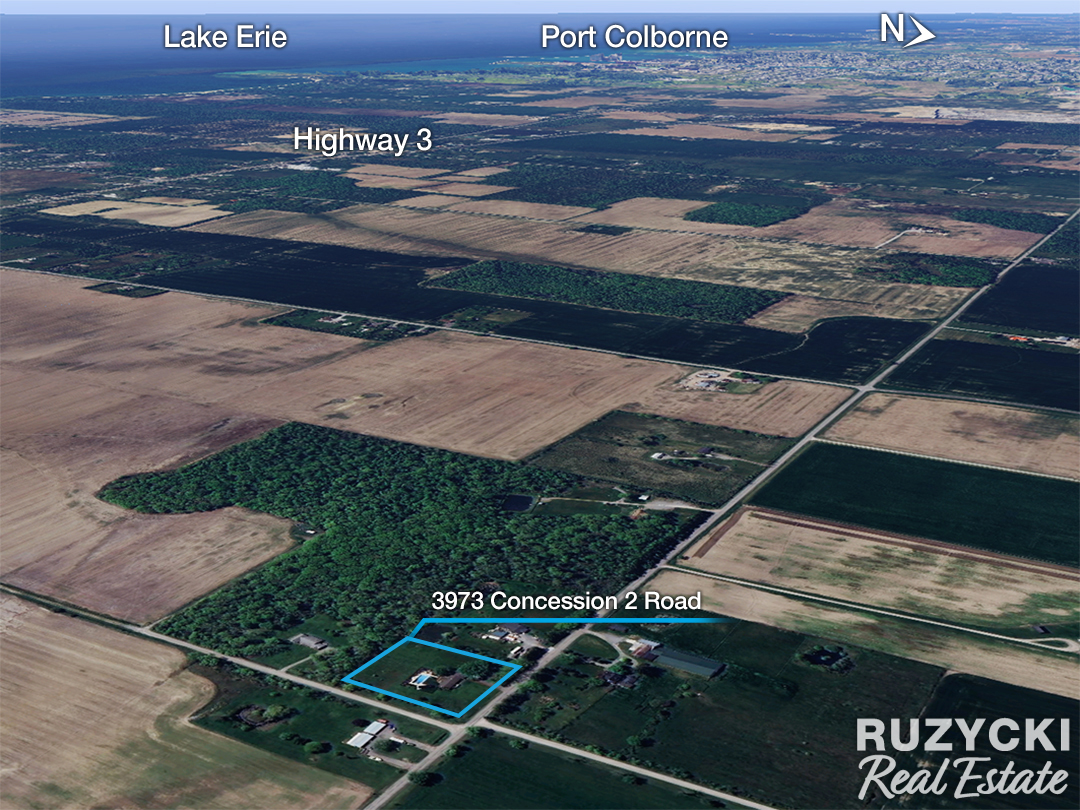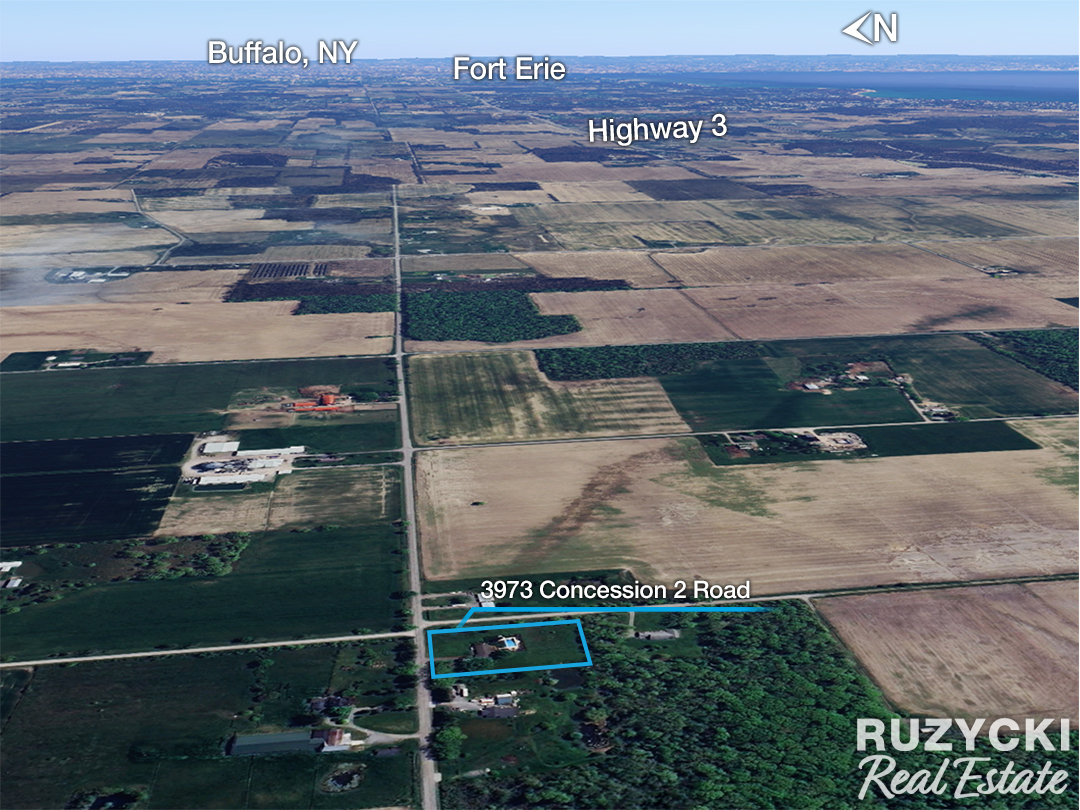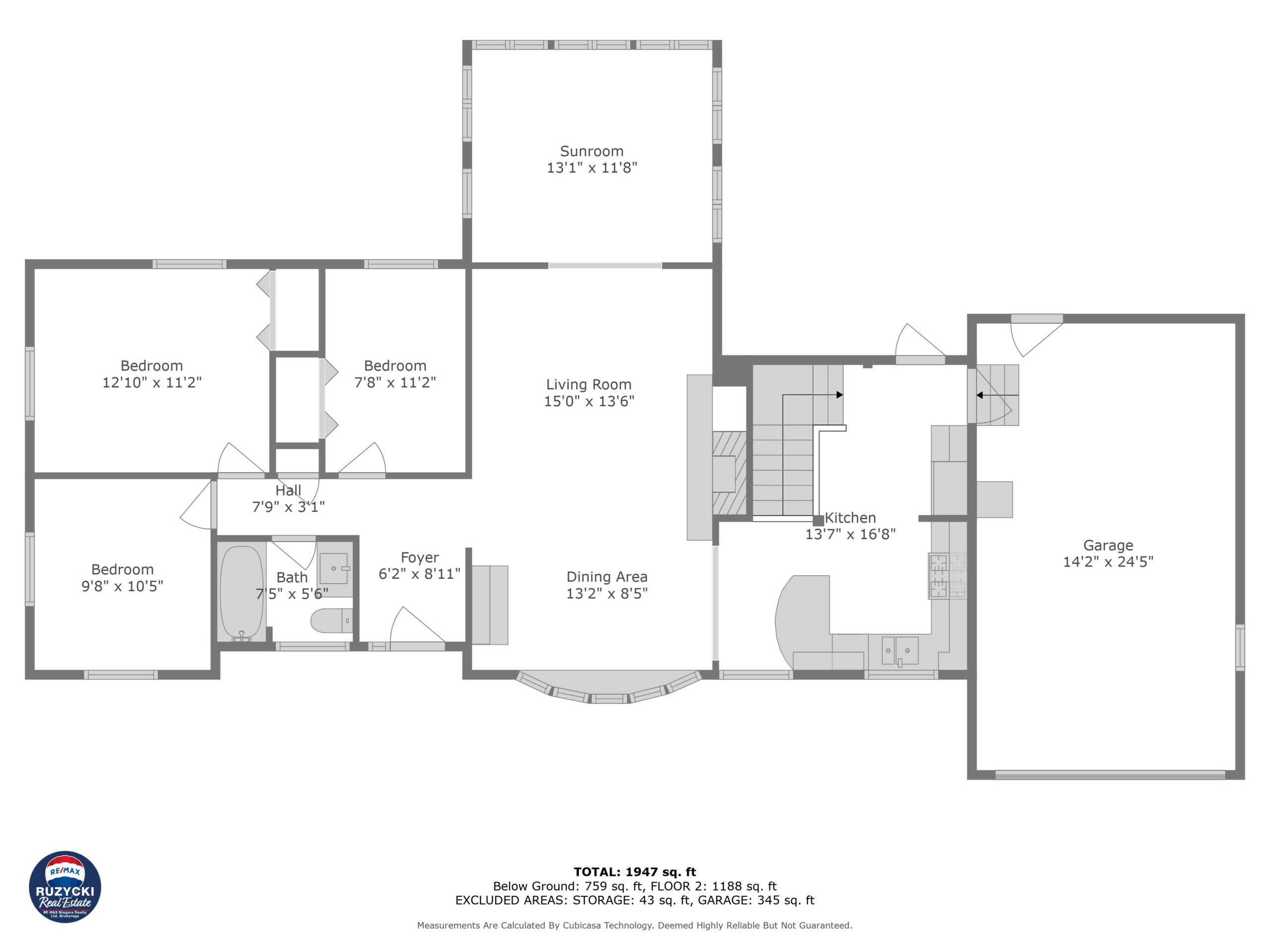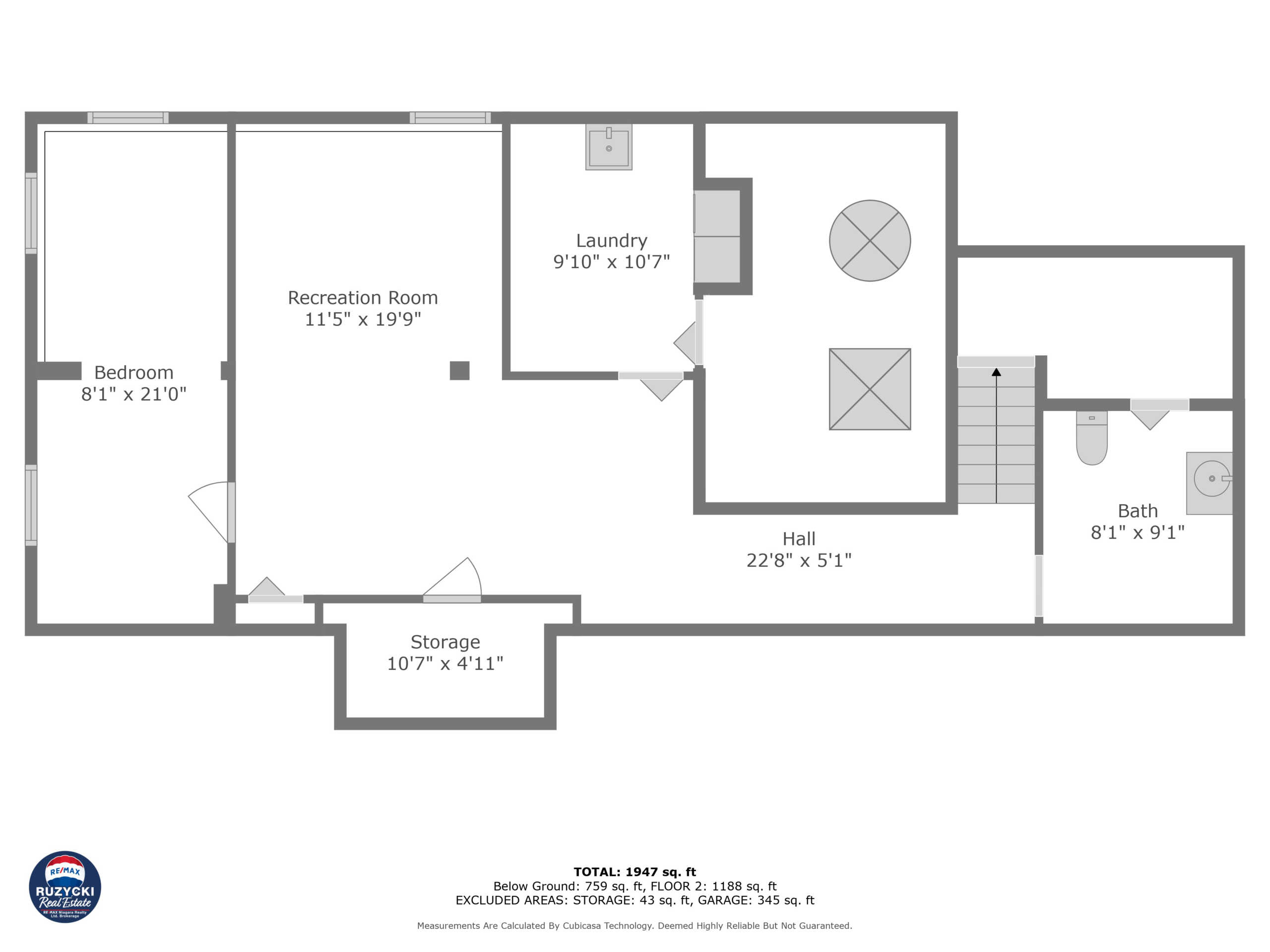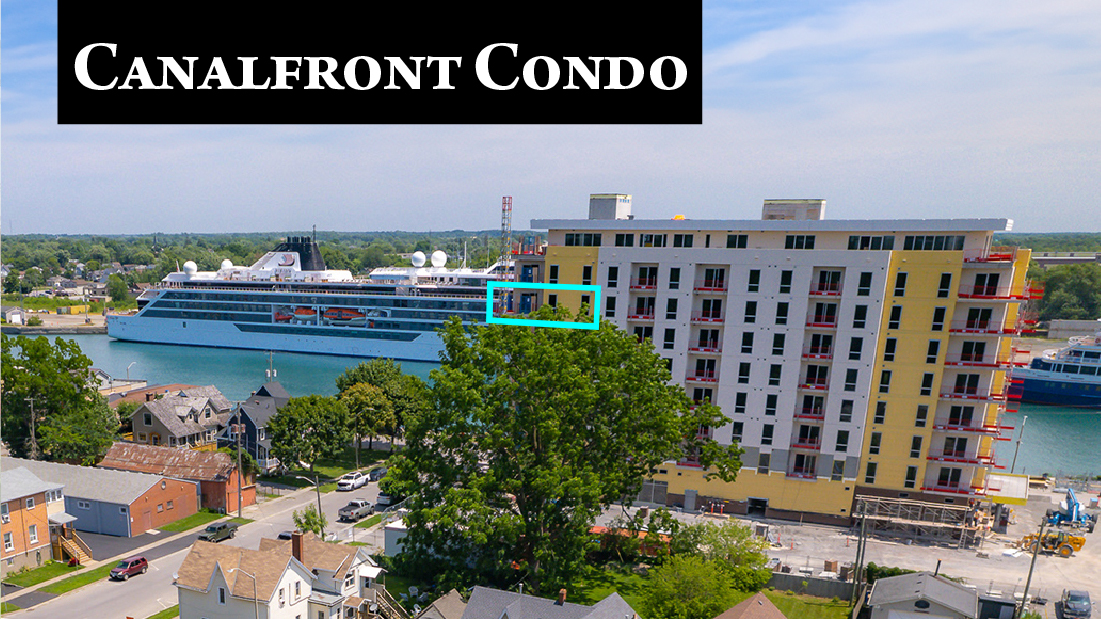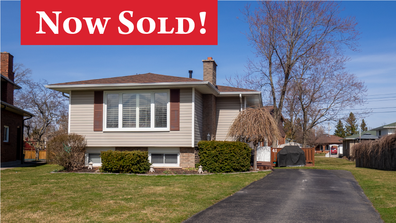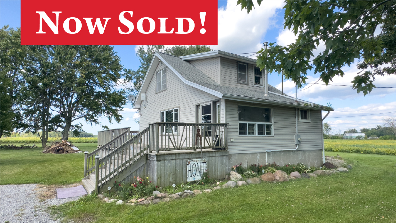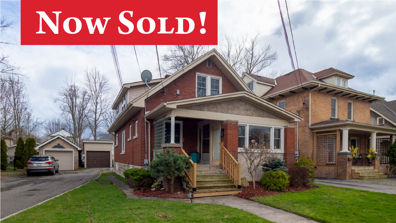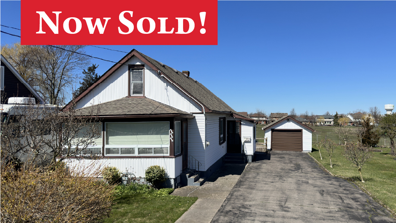Modern, Country Charm!
Start living the country lifestyle you’ve been dreaming of! This stunning brick bungalow offers a perfect blend of modern updates, charm and elegance and sits on 2 acres of picturesque land.
Step inside to discover a beautifully appointed interior boasting upscale country flair. The focal point of the living room is a magnificent brick wood-burning fireplace, adorned with a wood mantle. Beamed and planked ceilings add to the rustic charm, while hardwood floors throughout exude warmth and elegance.
The spacious kitchen offers tile floors, a convenient breakfast bar and easy access to the back yard deck. Step outside to discover your own private paradise, complete with an inground pool, cabana house, and a large patio & deck all enhanced by beautifully landscaped gardens and ideal for outdoor gatherings and summer BBQs.
The main floor family room features vaulted ceilings and panoramic views of the breathtaking backyard. Three main floor bedrooms and the main bathroom completes this level.
The living space continues in the newly renovated lower level that boasts a fantastic rec room, a 4th bedroom provides additional space for guests or a home office, while an updated 2-piece bathroom and laundry area provide all the necessary conveniences.
Updates abound throughout the home, including a forced air furnace and central air system installed in 2017 and RO water system and filtration in 2018. A paved driveway with turnaround, leads to an attached garage offering lots of parking!
Nestled between the City of Port Colborne and the Town of Ridgeway, enjoy easy access to celebrated shopping districts brimming with boutiques, shops, and popular dining spots in both Port Colborne and Ridgeway. And when it’s time to unwind, the sandy shores of Lake Erie are just a short drive away. Plus, with larger cities in Niagara within 15-30 minutes, you’ll have everything you need at your fingertips while still enjoying the peaceful ambiance of country living.
Inclusions
Exclusions
All information is from sources deemed reliable, but not guaranteed. Room sizes approximate.

