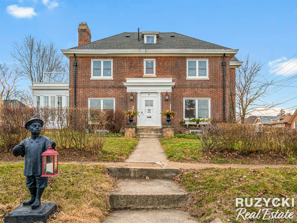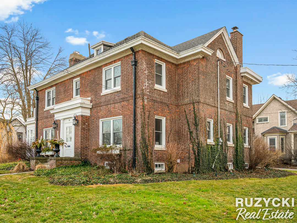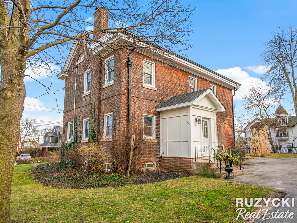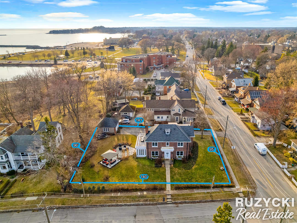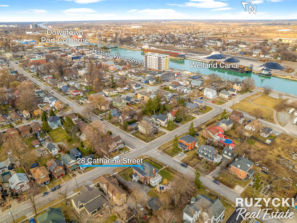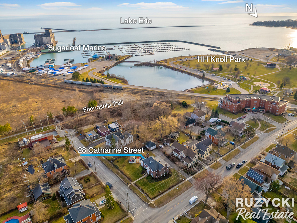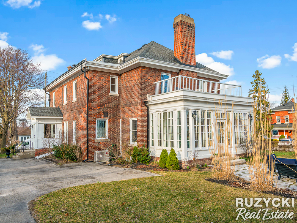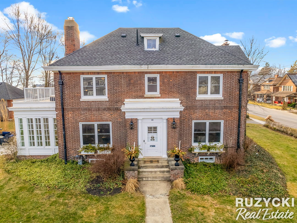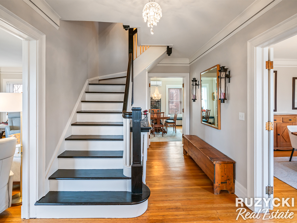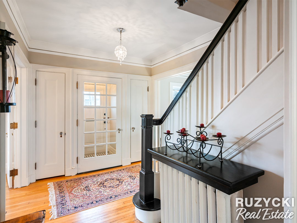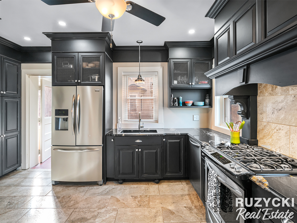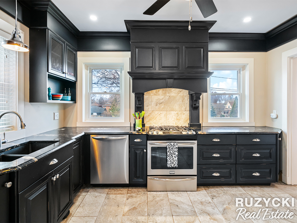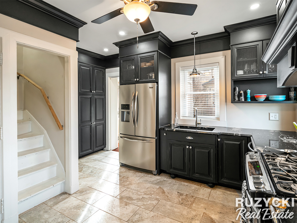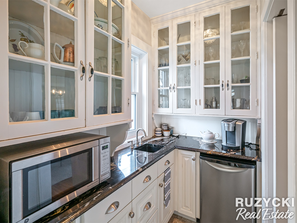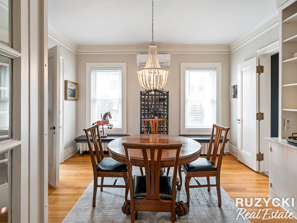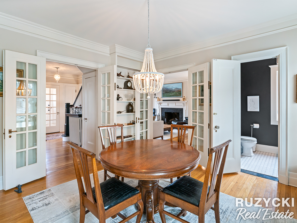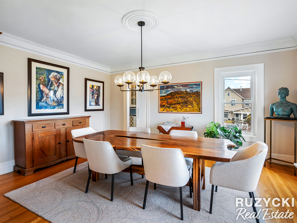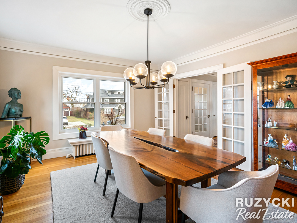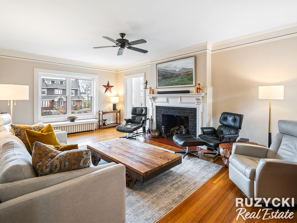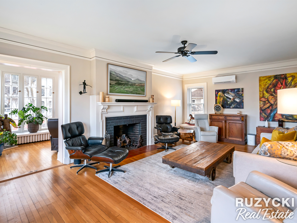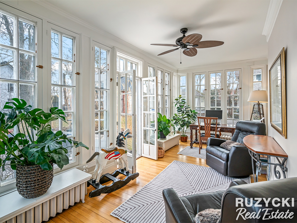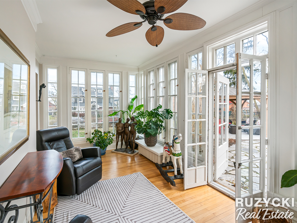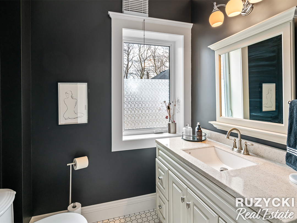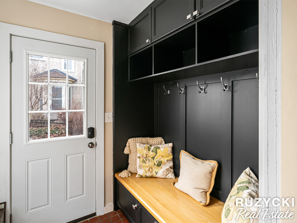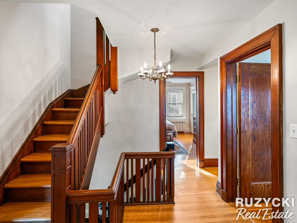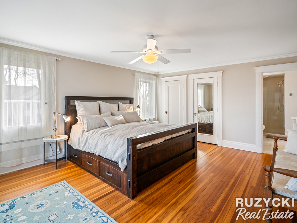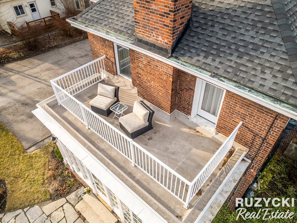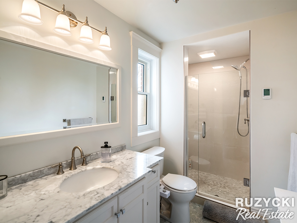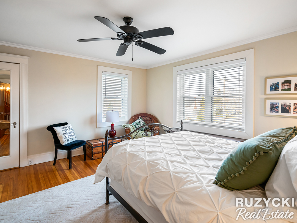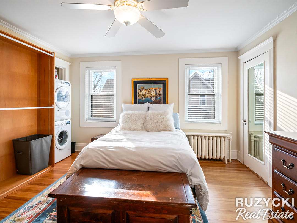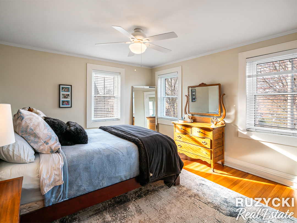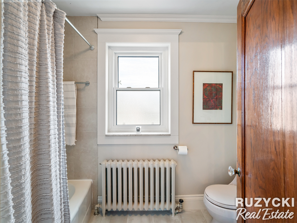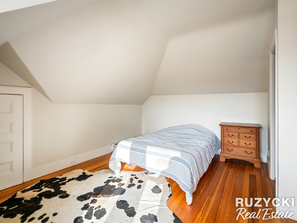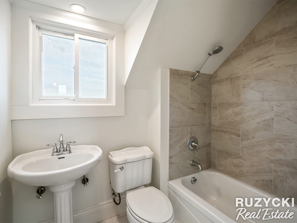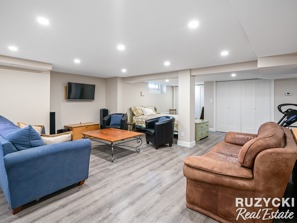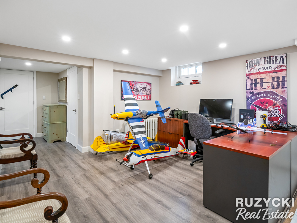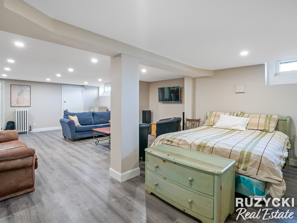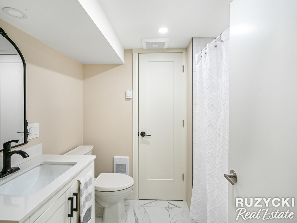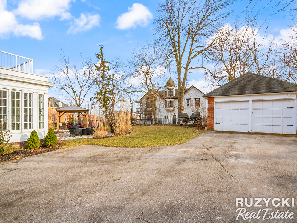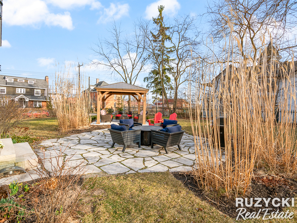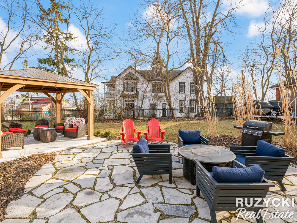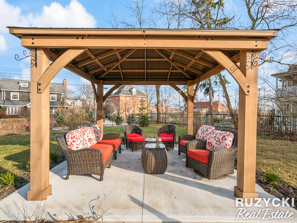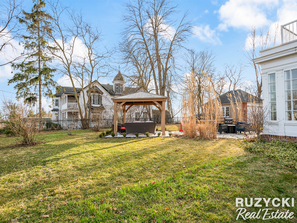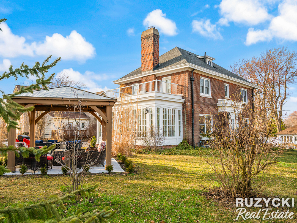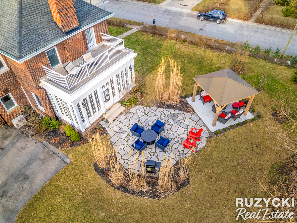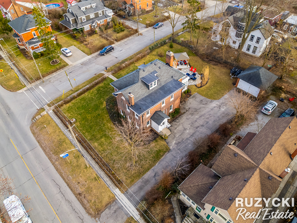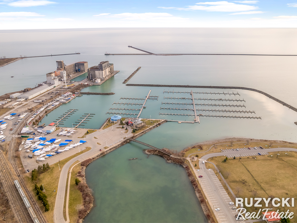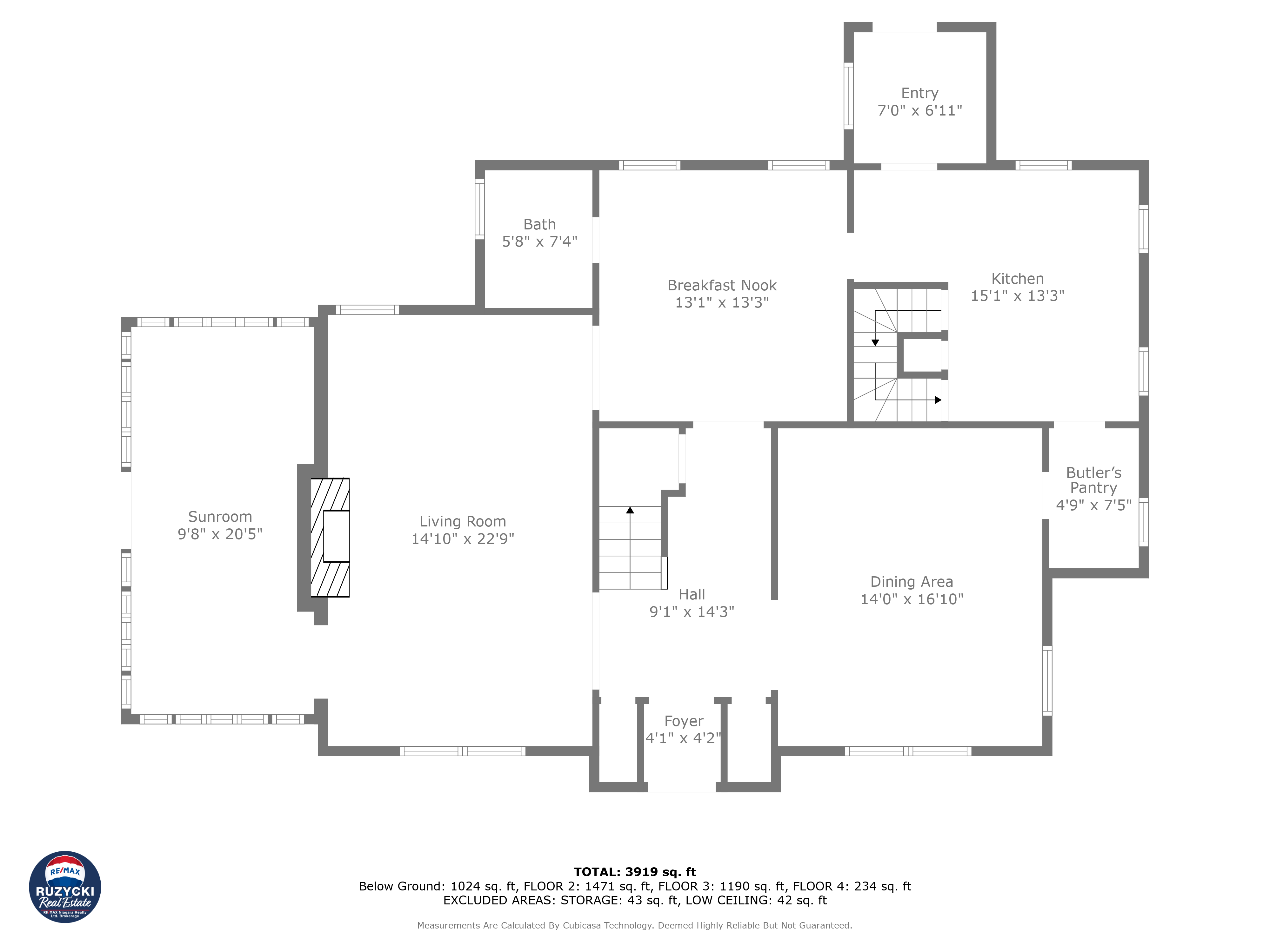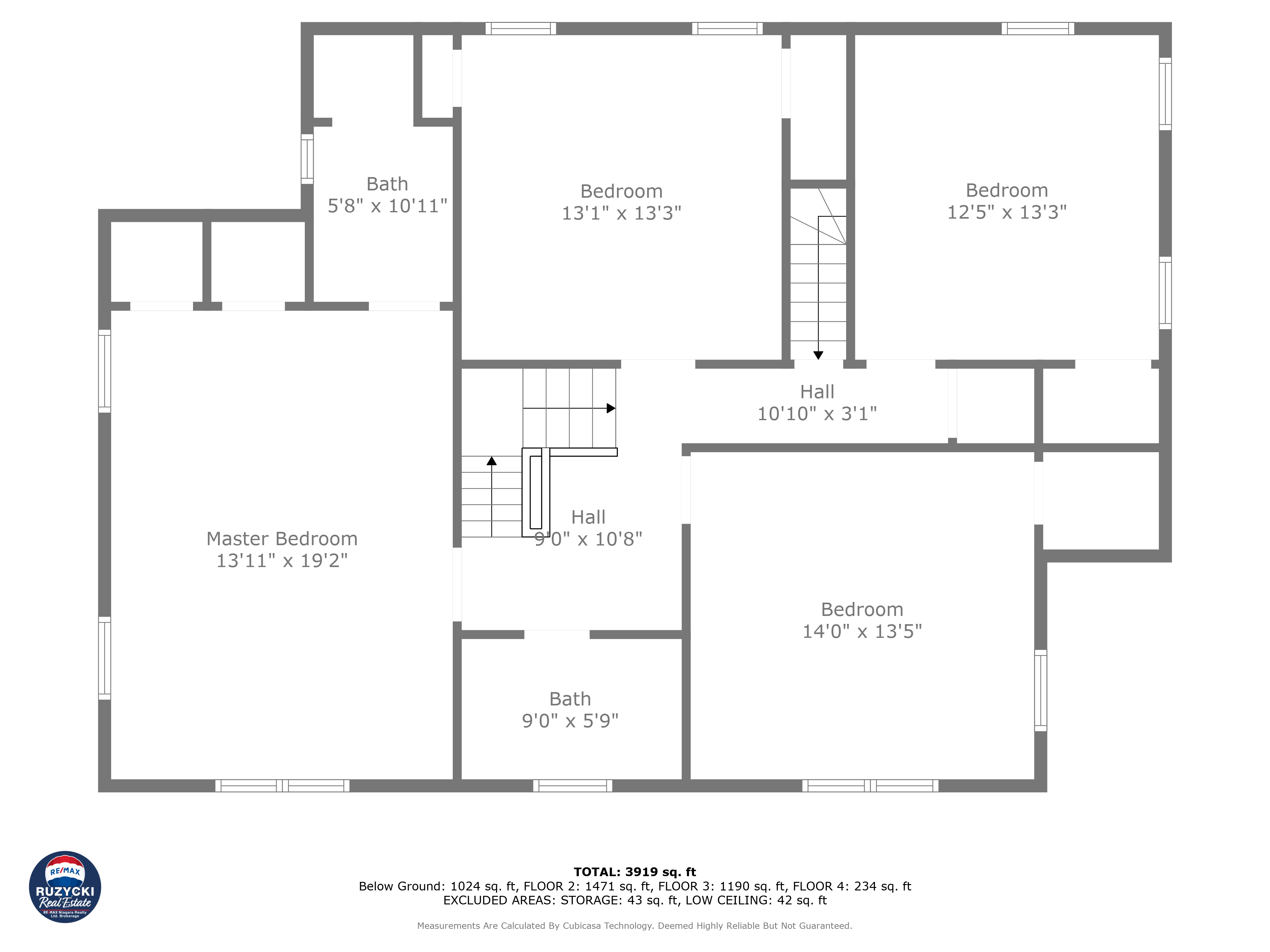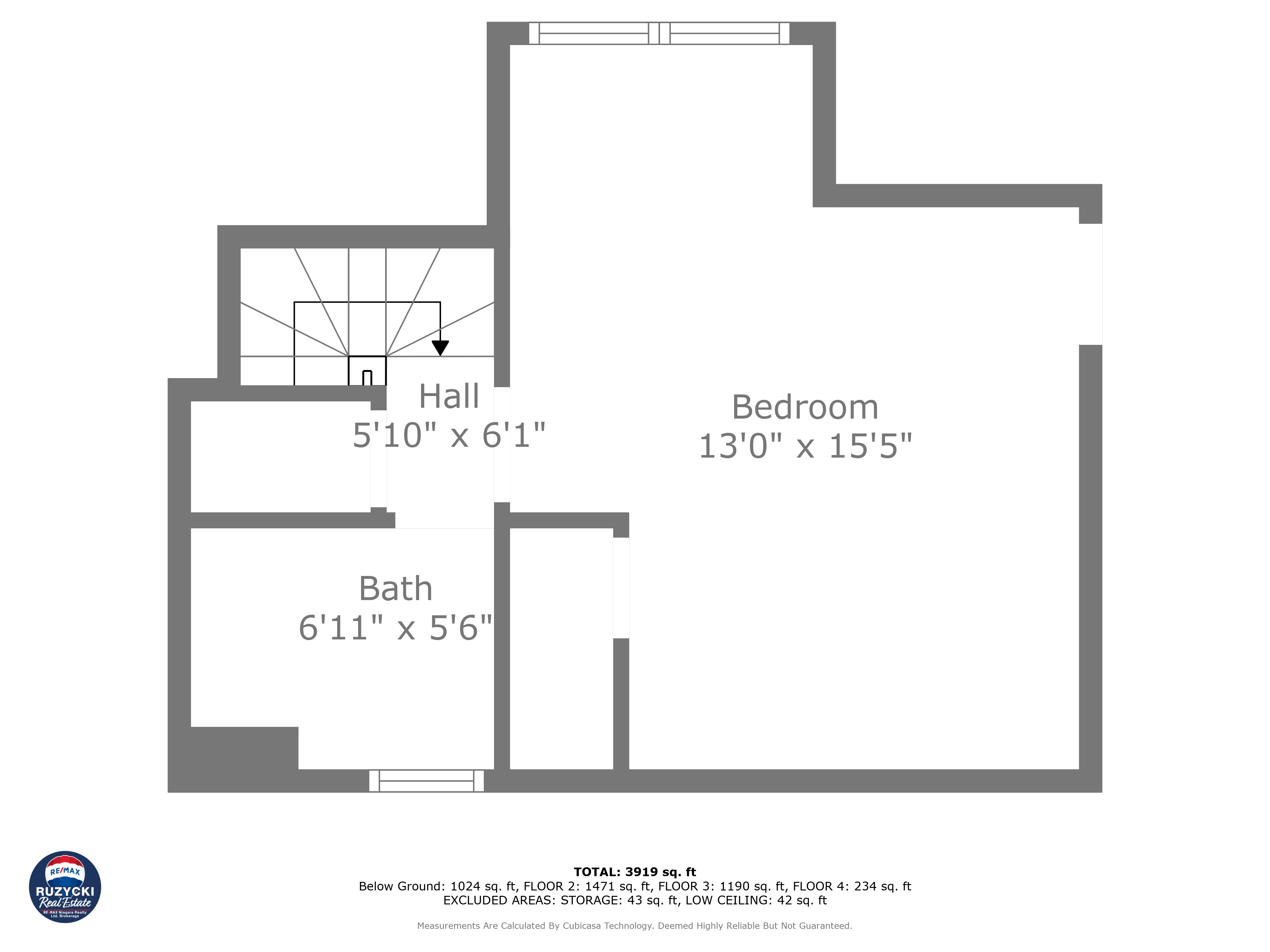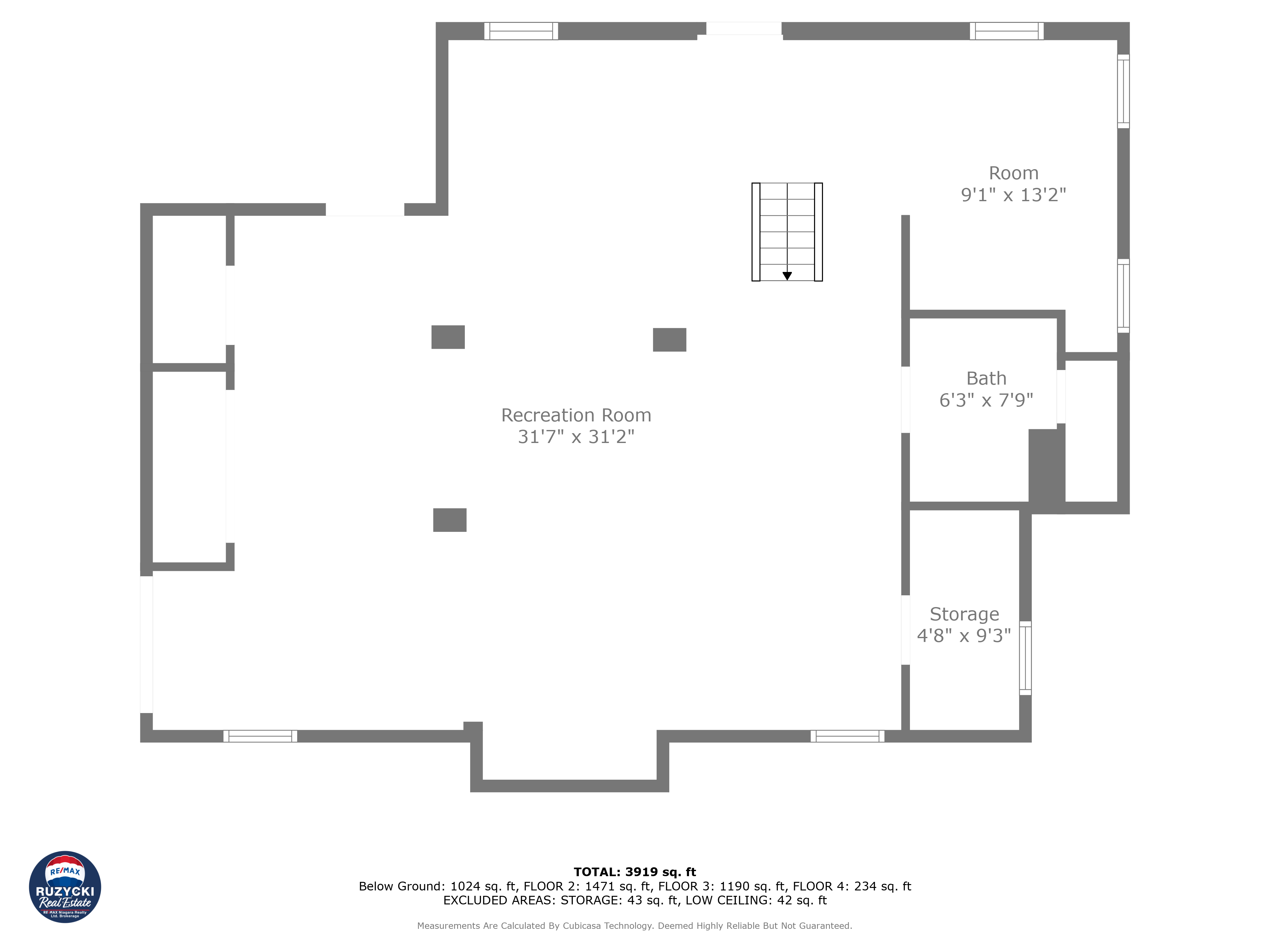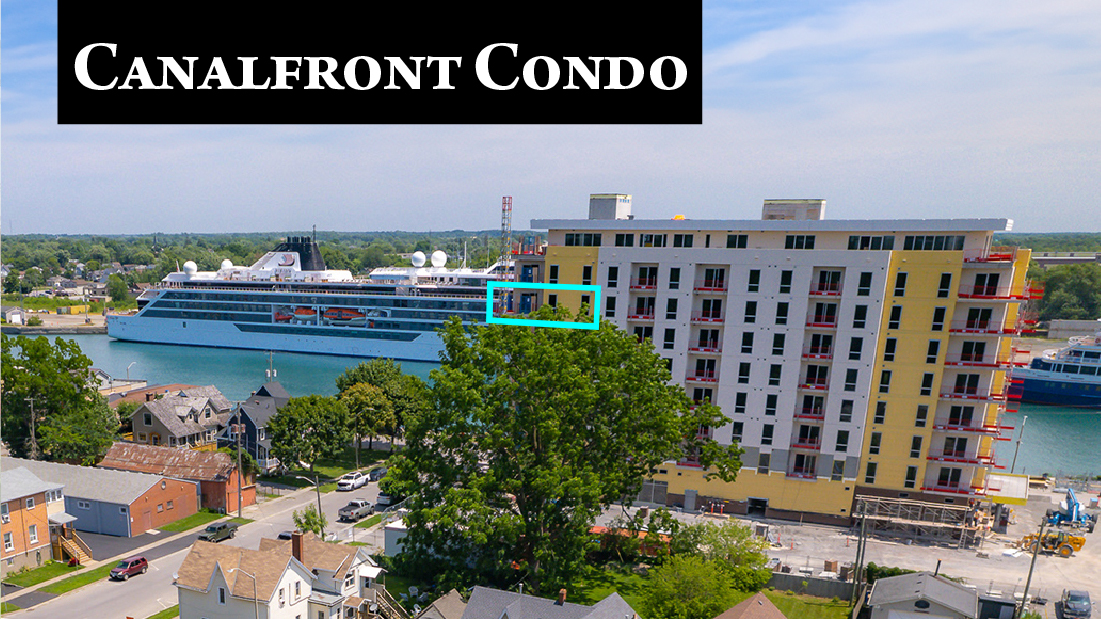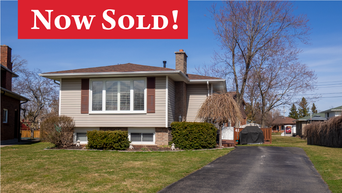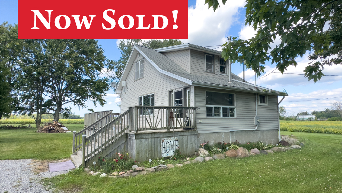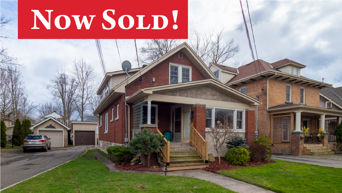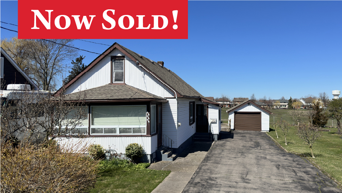Executive Century Home!
Welcome to this distinguished & timeless masterpiece nestled in the heart of a coveted neighbourhood rich with executive century homes. With its enduring design, impeccable quality, and enviable location, 28 Catharine Street offers a rare opportunity to own a piece of Port Colborne’s heritage while enjoying contemporary luxury living.
Boasting a classical Georgian style, this all-brick two-story residence stands majestically on an elevated lot and is just around the corner from Sugarloaf Marina on Lake Erie at Sugarloaf Marina and the historic charm of West Street along the Welland Canal.
Upon entering through the columned front entrance, you are greeted by a grand entrance hall, showcasing the classic centre hall plan that defines the architectural allure of this home. Impeccable craftsmanship and attention to detail are evident throughout, with gleaming wood floors, intricate trim, crown molding, a butler’s pantry and 2nd staircase to the kitchen.
The main floor shines with a gracious living room adorned with a cozy fireplace, and a formal dining room. The modernized kitchen and adjacent breakfast nook provide a seamless fusion of style and convenience, while a sunroom or conservatory bathed in natural light offers a quiet retreat, opening onto a flagstone patio with a gazebo and southern exposure.
The elegant main staircase leads to the second floor revealing four bedrooms and two bathrooms, including a luxurious primary ensuite with heated floors. Ascend further to the third floor, where a fifth bedroom or study awaits, complete with its own private four-piece bathroom, offering versatility and privacy.
The finished basement presents an inviting entertainment space, illuminated by pot lights, and offering ample room for guests or the possibility of a future family suite. Outside, a paved driveway provides ample parking and leads to a double garage, ensuring both convenience and security.
Thoughtfully updated over the past seven years, this home boasts numerous improvements, including many new windows, updated bathrooms, heating, wiring, plumbing, flat roof, and more, ensuring peace of mind and modern comfort for years to come.
Updates
(from 2017 on)
Inclusions
All information is from sources deemed reliable, but not guaranteed. Room sizes approximate.

