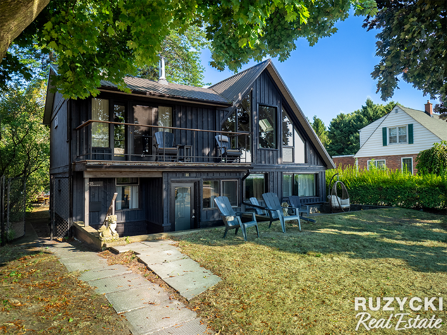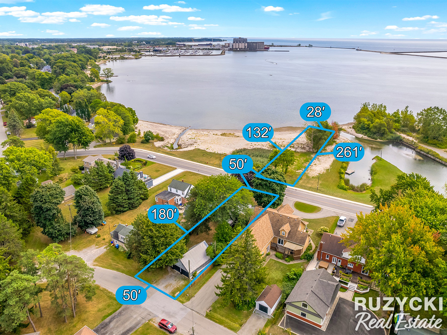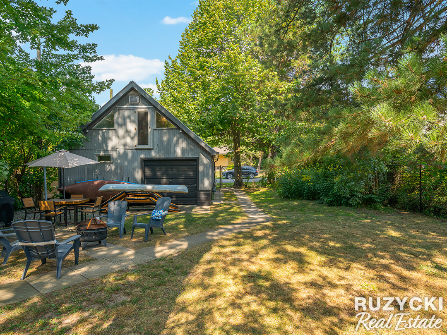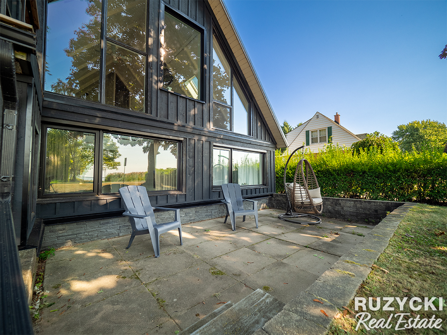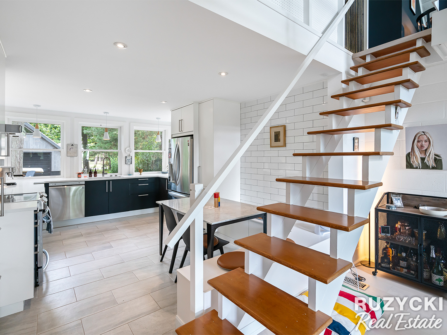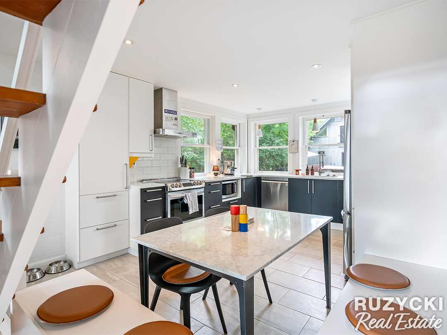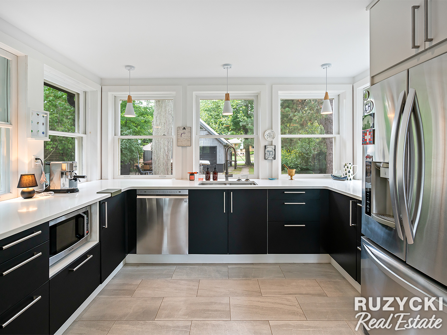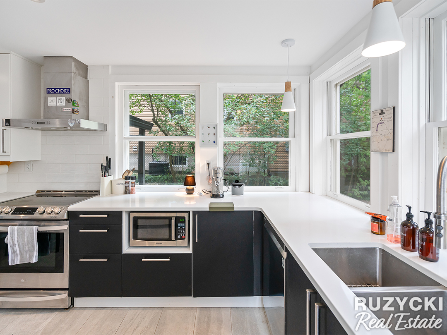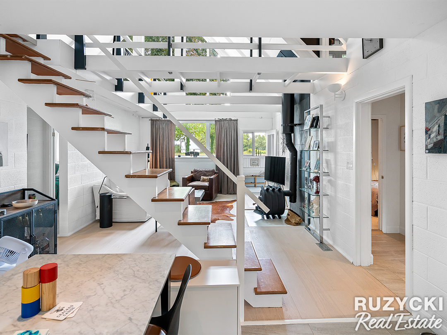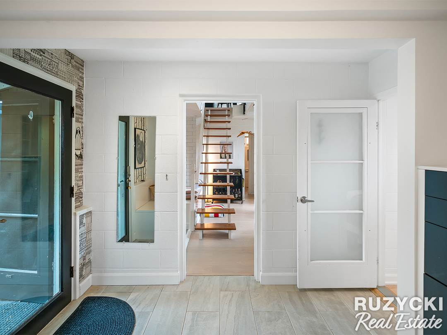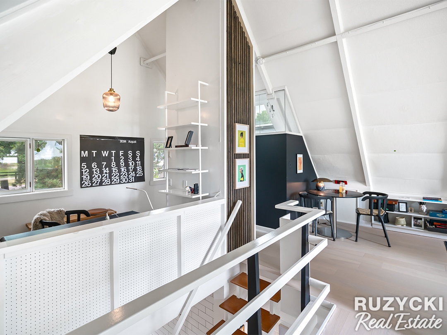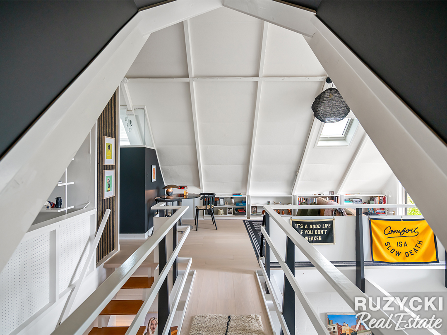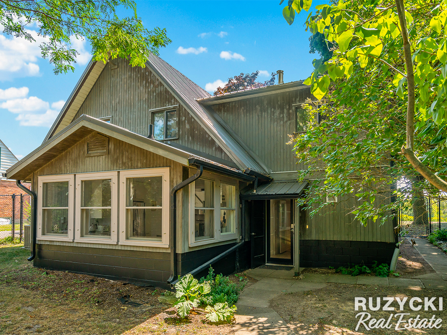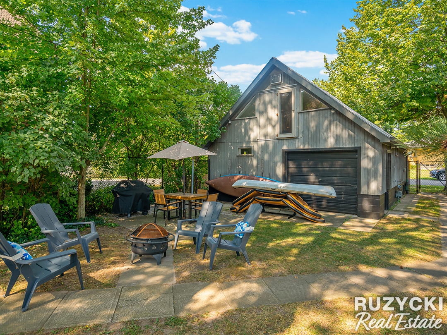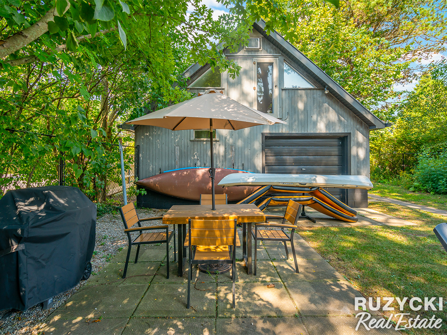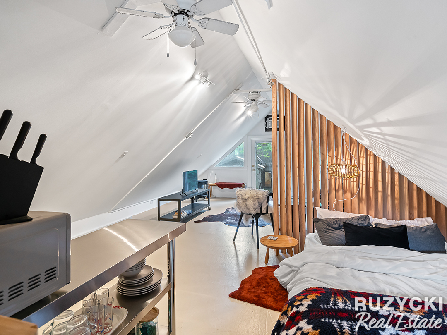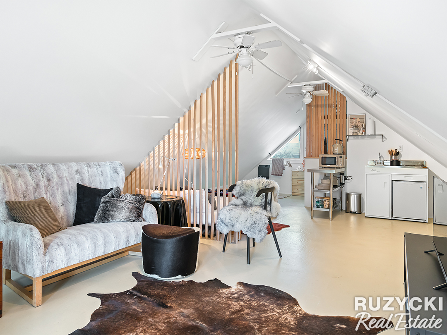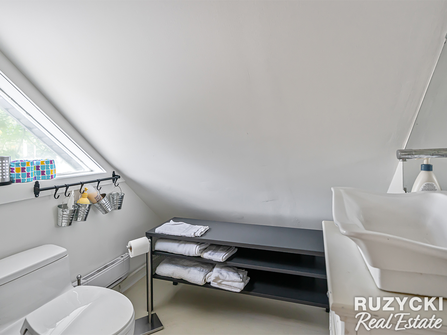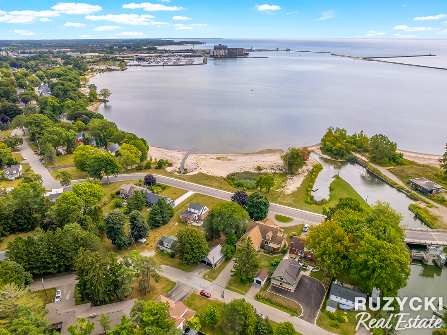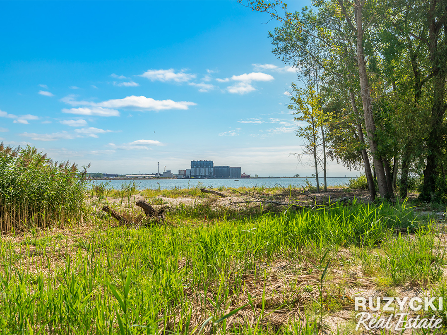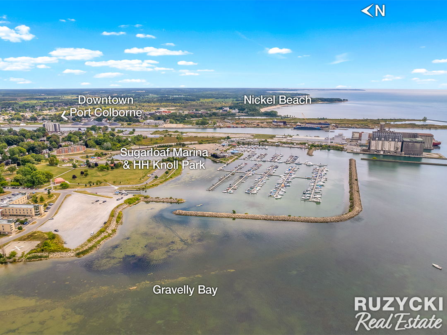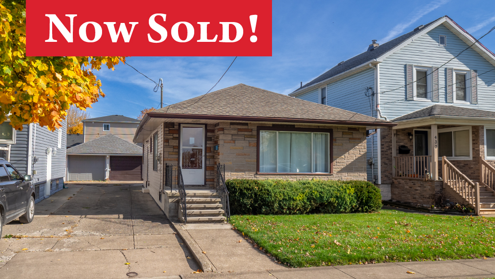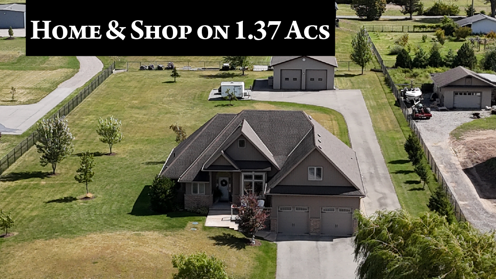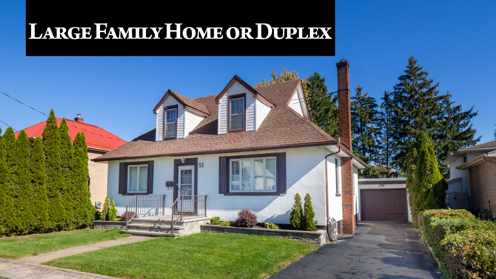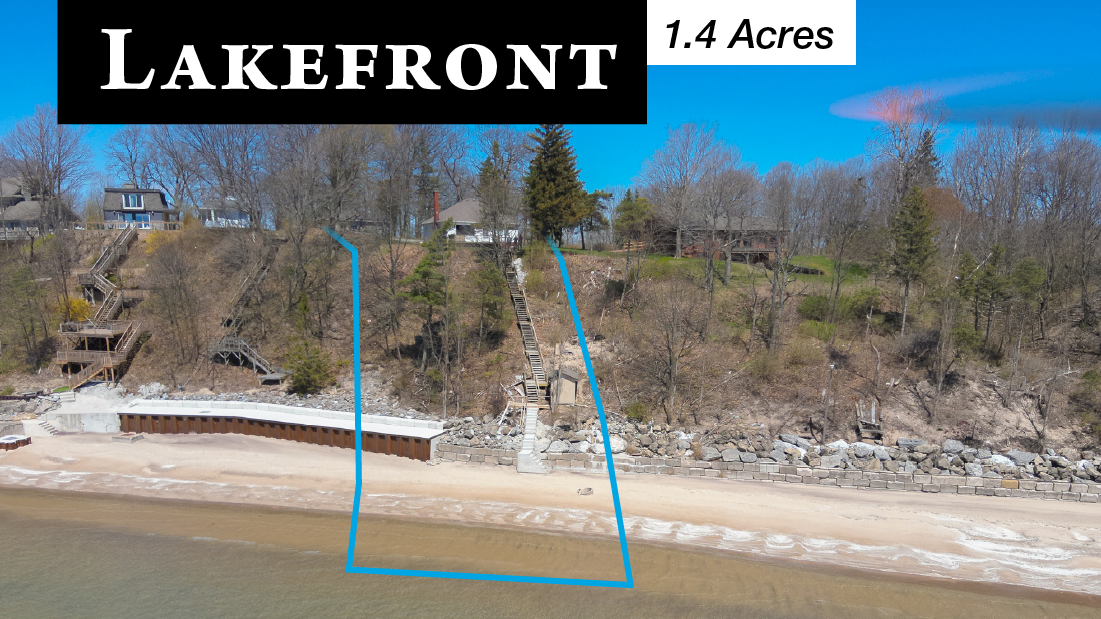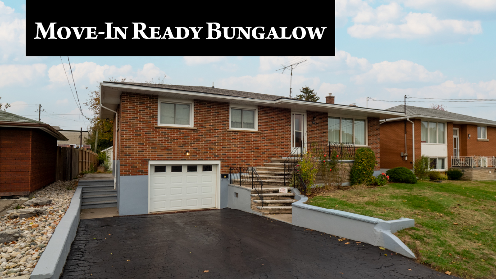A Rare Find!
Overlooking Gravelly Bay, this beautifully updated waterfront property offers its own private, sandy beach and sweeping views of Lake Erie and Sugarloaf Marina. This home has a unique A-Frame design, showcasing Manitoulin Cedar siding & is complemented by new Cape Cod Wood Finished siding on the lakeside. Step inside this 3 bedroom, 2 bath home to find new wide-plank oak flooring & a wall of windows that fill the home with natural light & frame the picturesque lake views. The primary space is open concept with airy living room that is centred around the Free Flow wood stove with newly tiled hearth & sensational kitchen with ceiling to countertop windows looking out to the backyard & dining space with banquette seating. The main floor also boasts two spacious bedrooms, a beautifully renovated bathroom featuring hand-made French tiles & laundry room.
An open step staircase leads to the second level – home to the luxurious primary suite, offering a private retreat with door leading to your own cedar balcony facing the lake. A loft, complete with skylights and floor to ceiling windows, & a separate office space, all looking down through ceiling beams to the main floor below. Relaxation & productivity with a view! Productivity with a view!
The outdoor spaces of 25 Lakeshore Road are equally impressive. The private, courtyard-like backyard with patio sits between the house & the garage is fully treed and fenced. A sunken patio in front offers a protected spot to sit & take in the lake views.
The property also includes a double-car garage, accessed off Hampton Avenue, with a fully equipped guest suite above. This loft apartment has been thoughtfully updated with a new kitchenette, bathroom tiles, and built-in oak privacy dividers. It’s the perfect space for visitors, artist loft or as an income-generating rental unit which has rented for $1,000/week in the summer.
This home has been meticulously maintained and updated over the past year, including high end design features, a new central AC system, 4 new south-facing windows, upgraded lighting, a complete interior and exterior refinishing, re-tiled bathroom floors, new kitchen tiles, a beautifully tiled hearth. This home is a stunner!
Home Updates in the Last Year
Loft Apartment Updates in the Last Year
Full guest suite, bathroom & kitchenette above garage. This unit rents for 1k/week in the summer.
Home Features
All information is from sources deemed reliable, but not guaranteed. Room sizes approximate.

