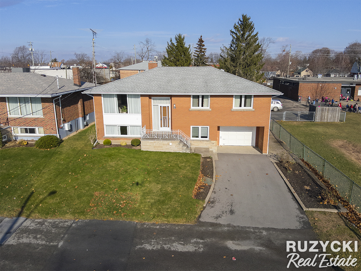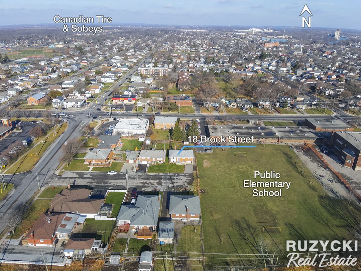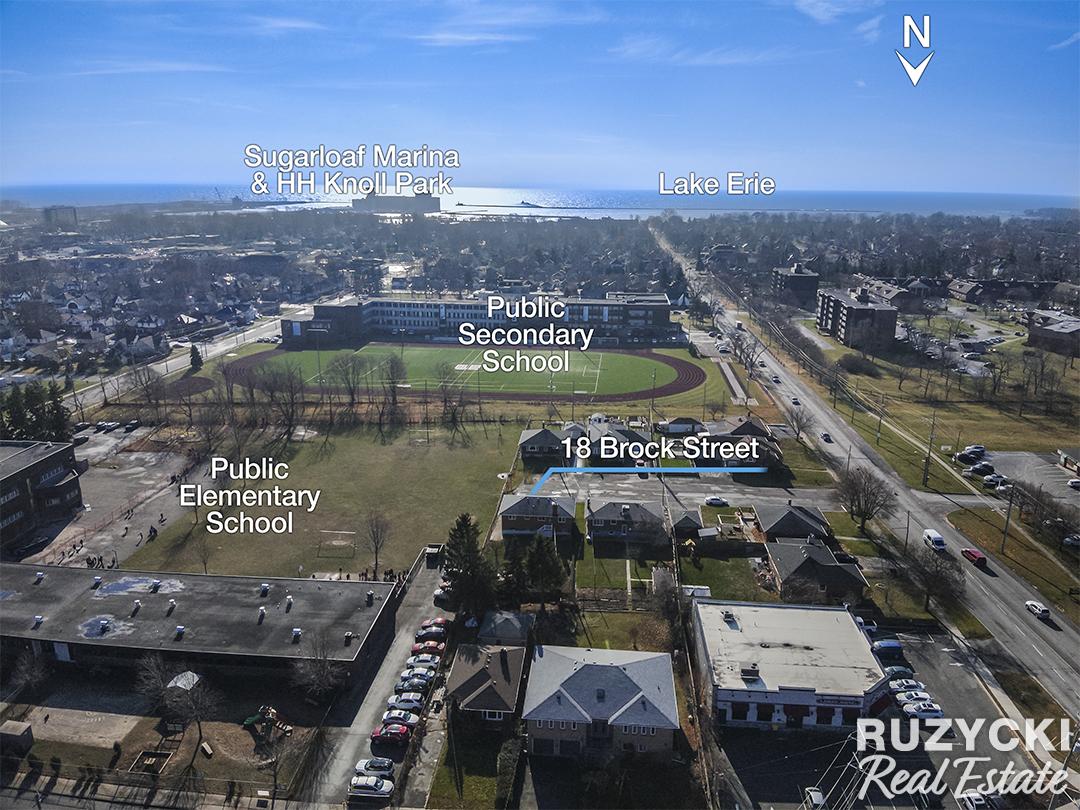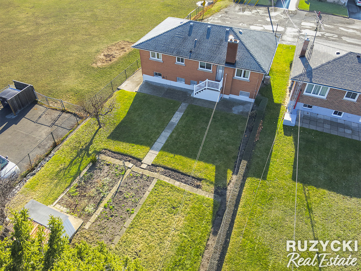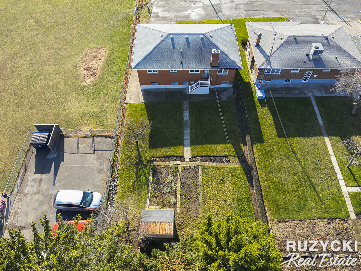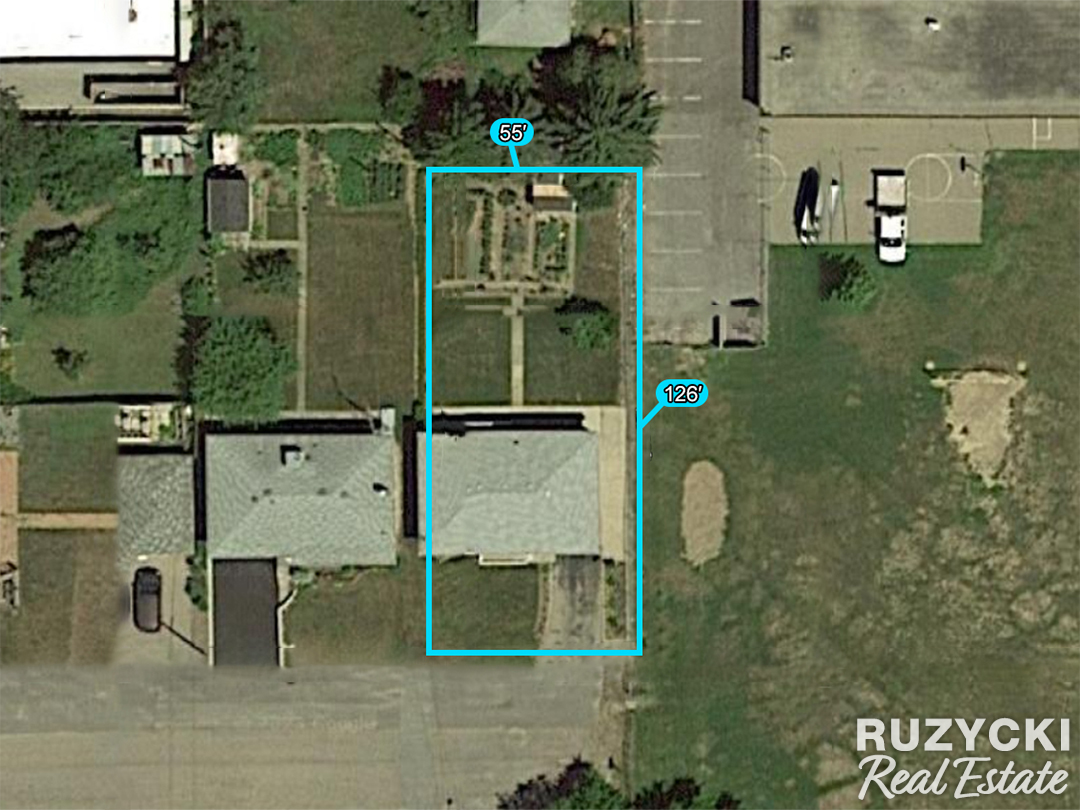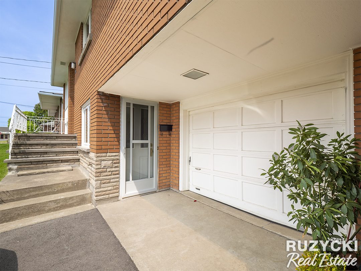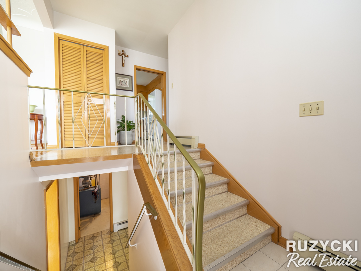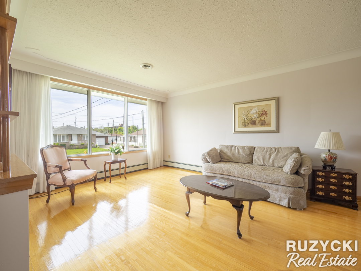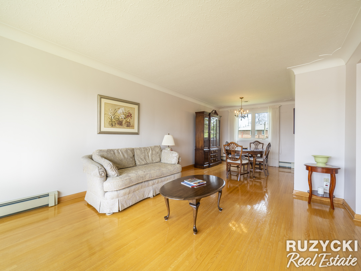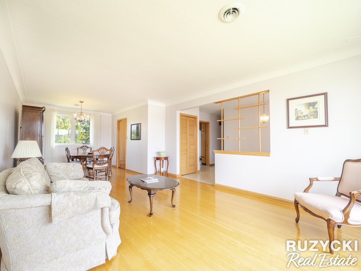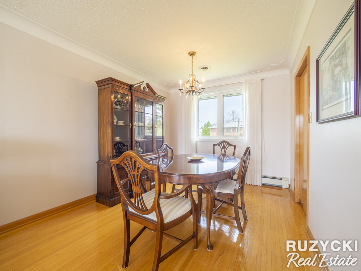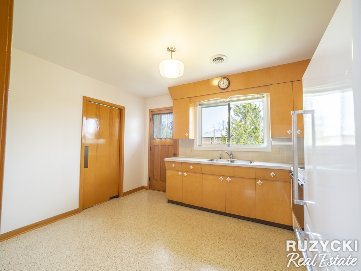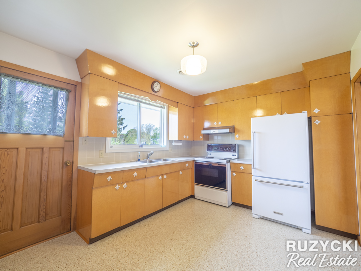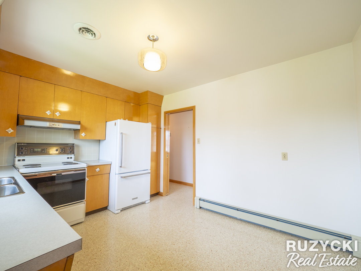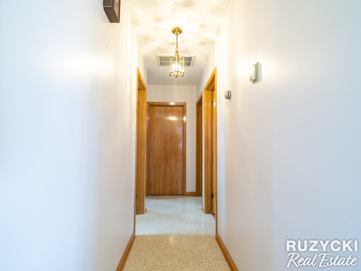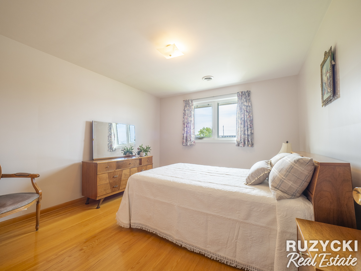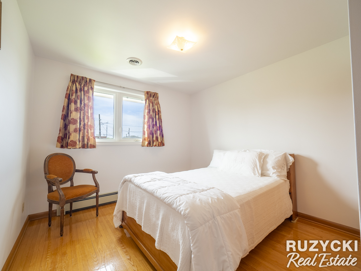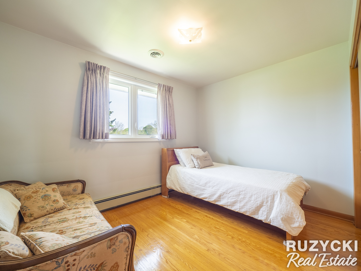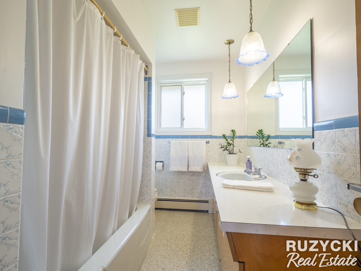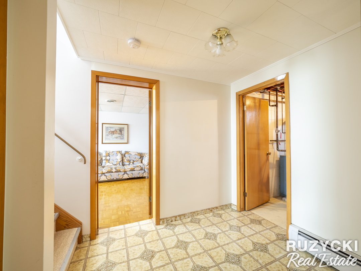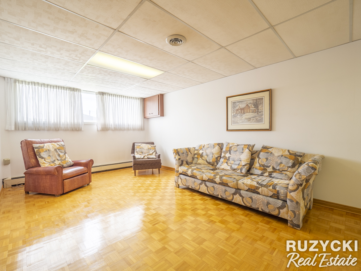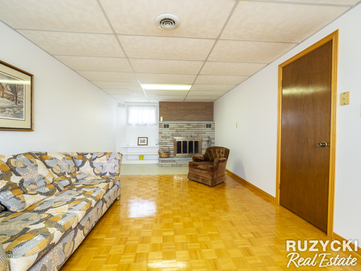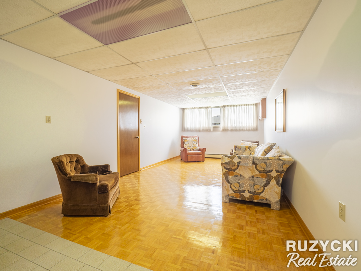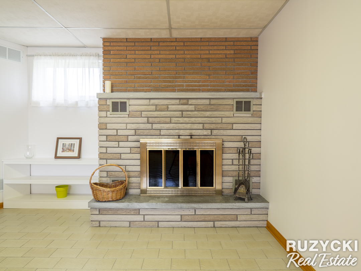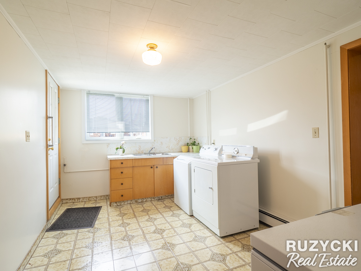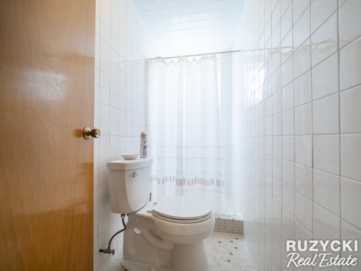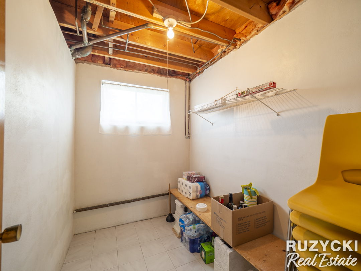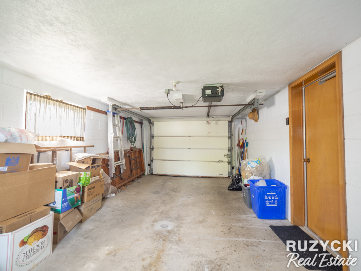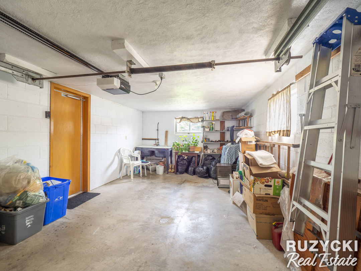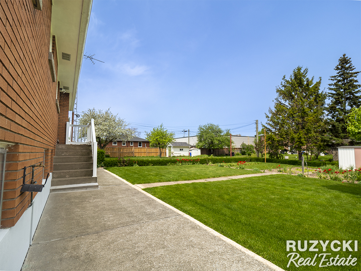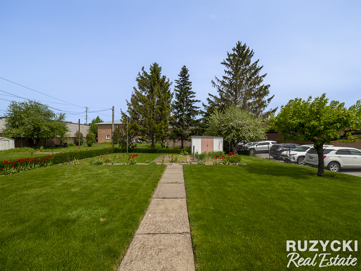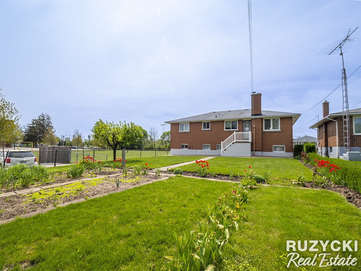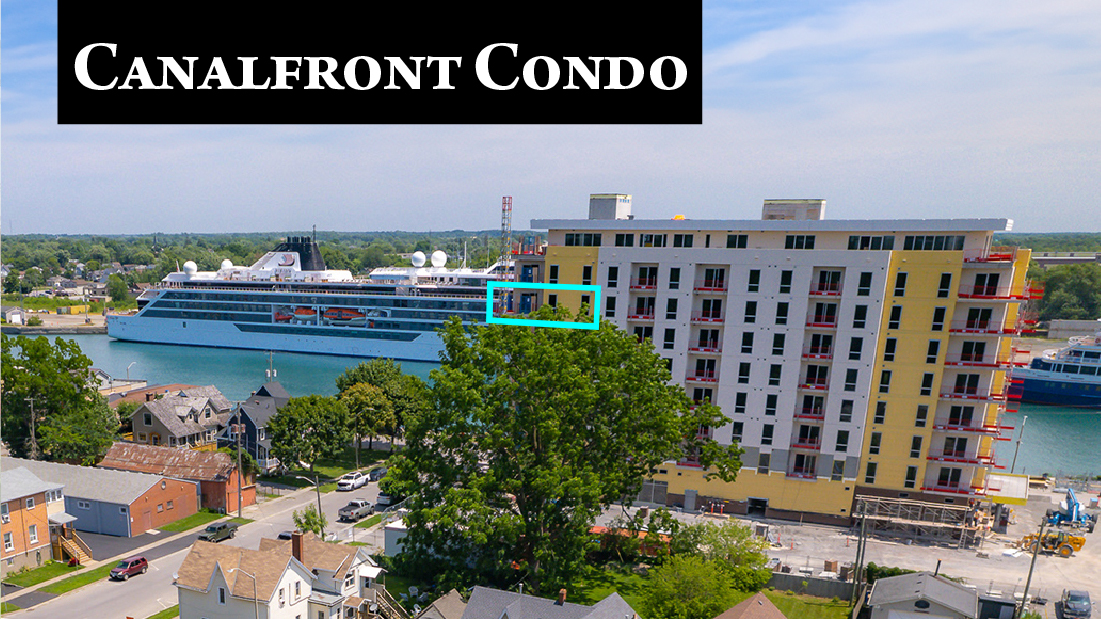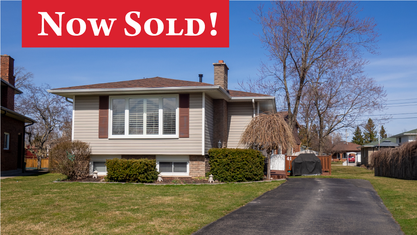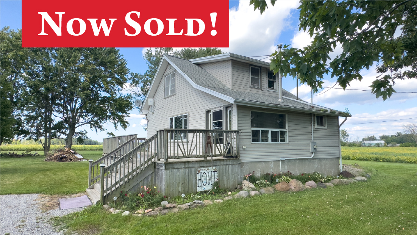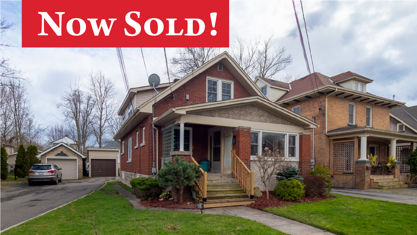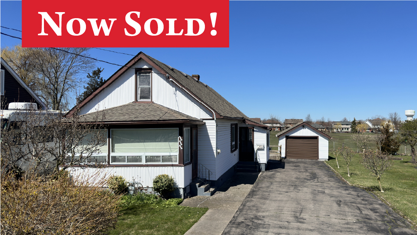Absolutely Spotless!
Situated at the end of a quiet dead-end street on a generous 55′ x 136′ lot, 18 Brock Street offers proximity to schools and shopping and the library, museum, and downtown Port Colborne are all within easy walking distance.
This meticulously maintained brick raised bungalow stands as a testament to the pride and care of these original owners. Gleaming hardwood floors adorn the expansive living and dining areas and seamlessly flow into the three main-floor bedrooms.
The immaculate kitchen, and adjacent dining room, enjoy a convenient walkout to the backyard patio making it a perfect extension of your living space.
The ground-level basement, featuring a separate entrance beside the garage, offers exciting potential for a future accessory or in-law unit with a cozy recroom, a stone fireplace, a bright laundry room, a 2nd bathroom with a shower, and ample storage space.
The generous backyard boasts a large patio, gardens to grow your own veggies and tons of space for your future pool, hot tub and outdoor spaces.
This home comes equipped with hot water heat PLUS central air and most of the windows have been updated.
Inclusions
all in as-is condition
All information is from sources deemed reliable, but not guaranteed. Room sizes approximate.

