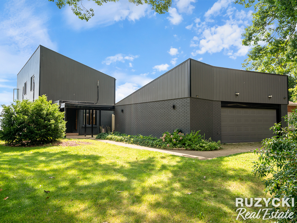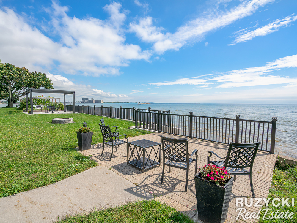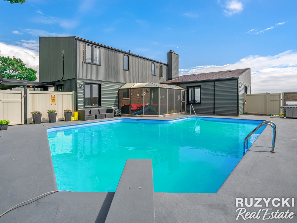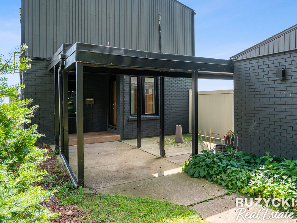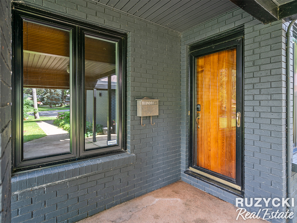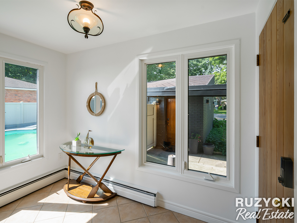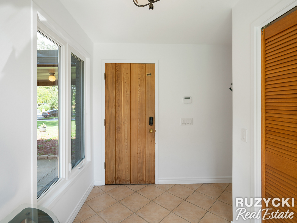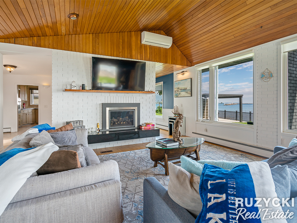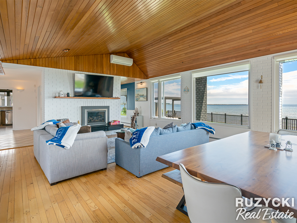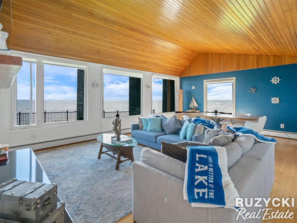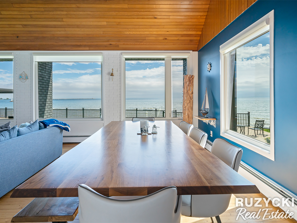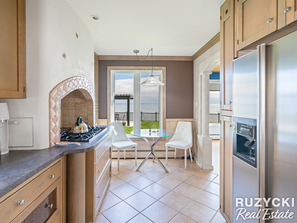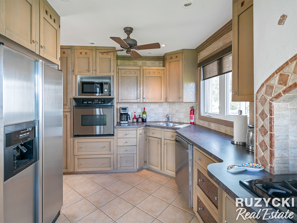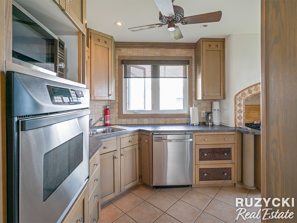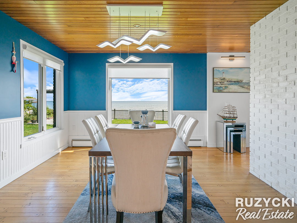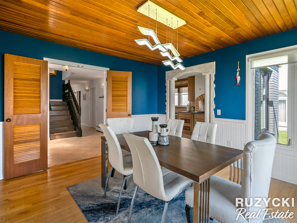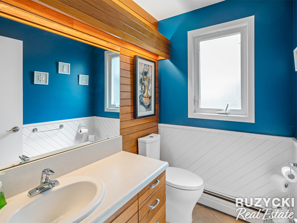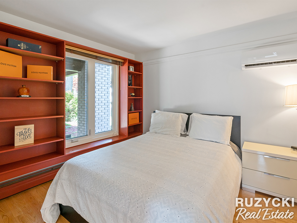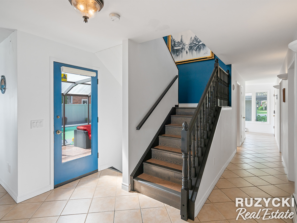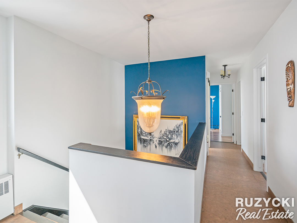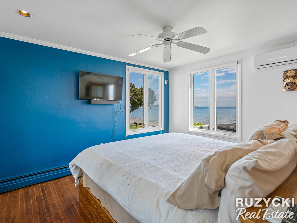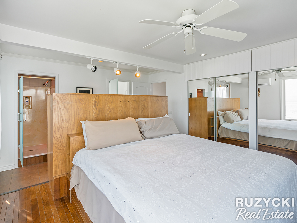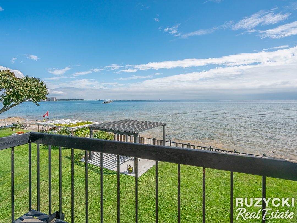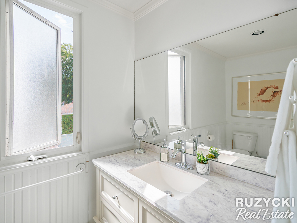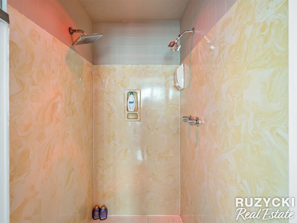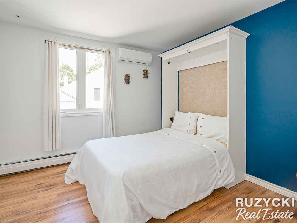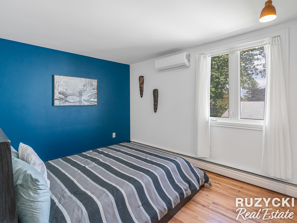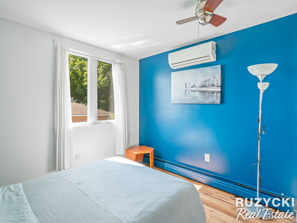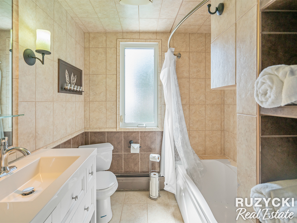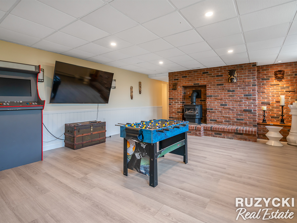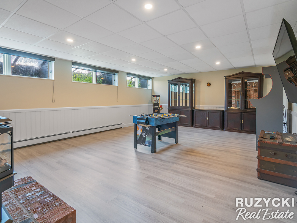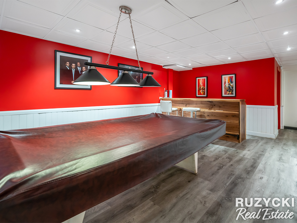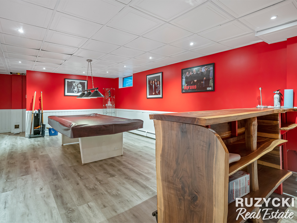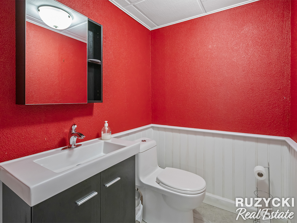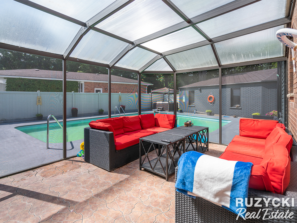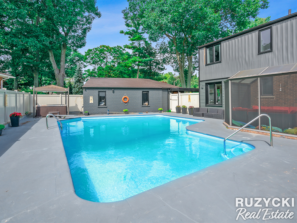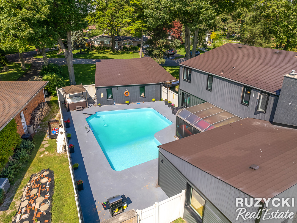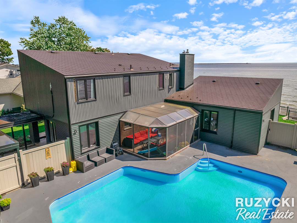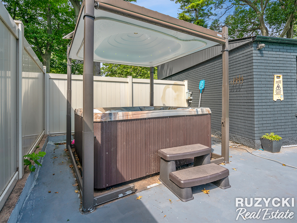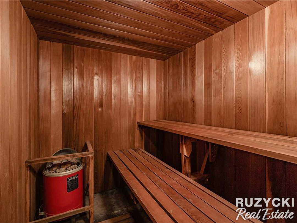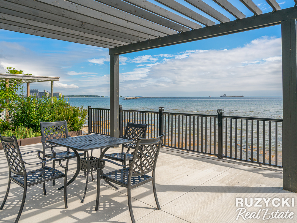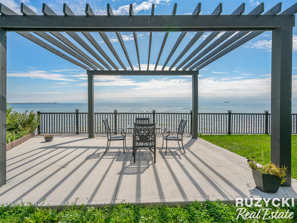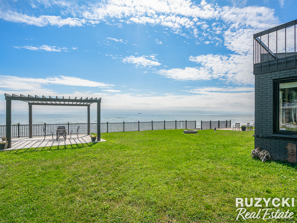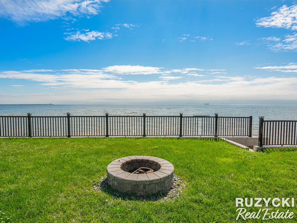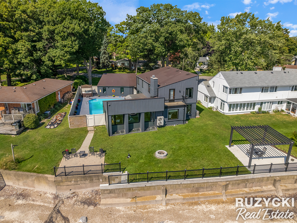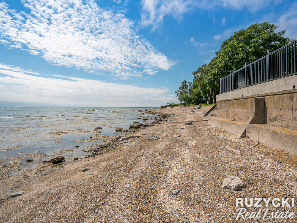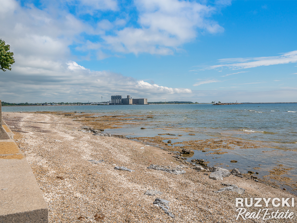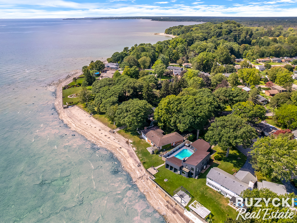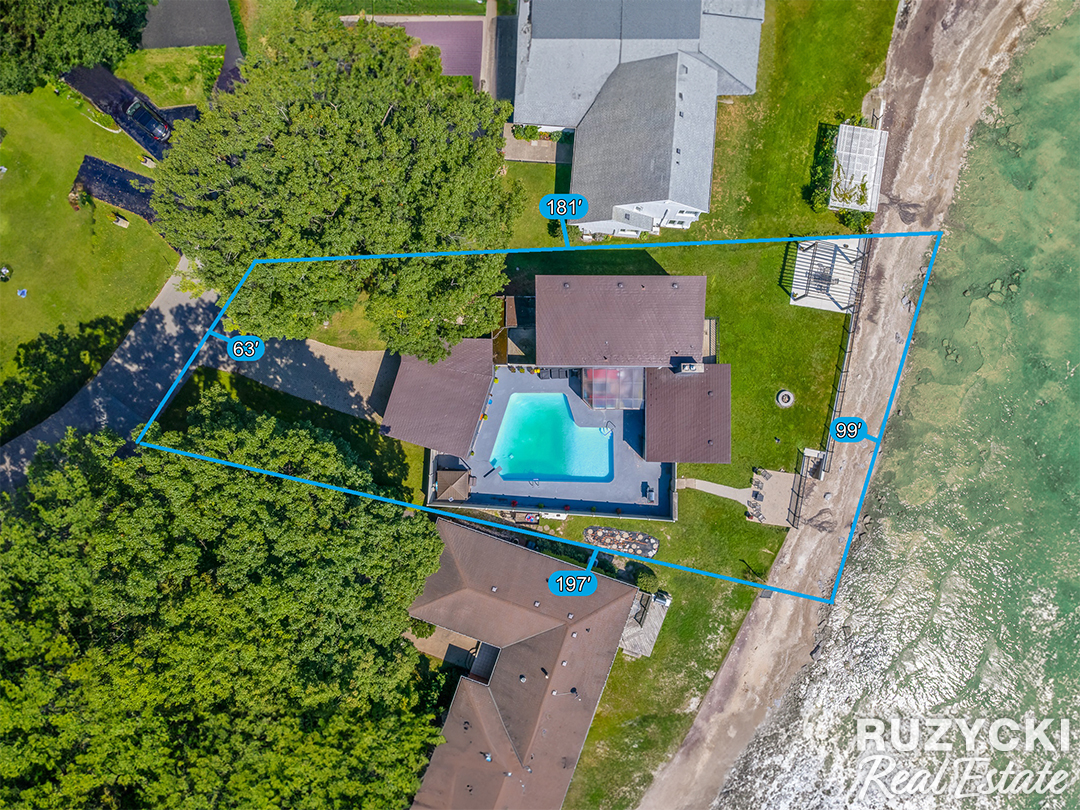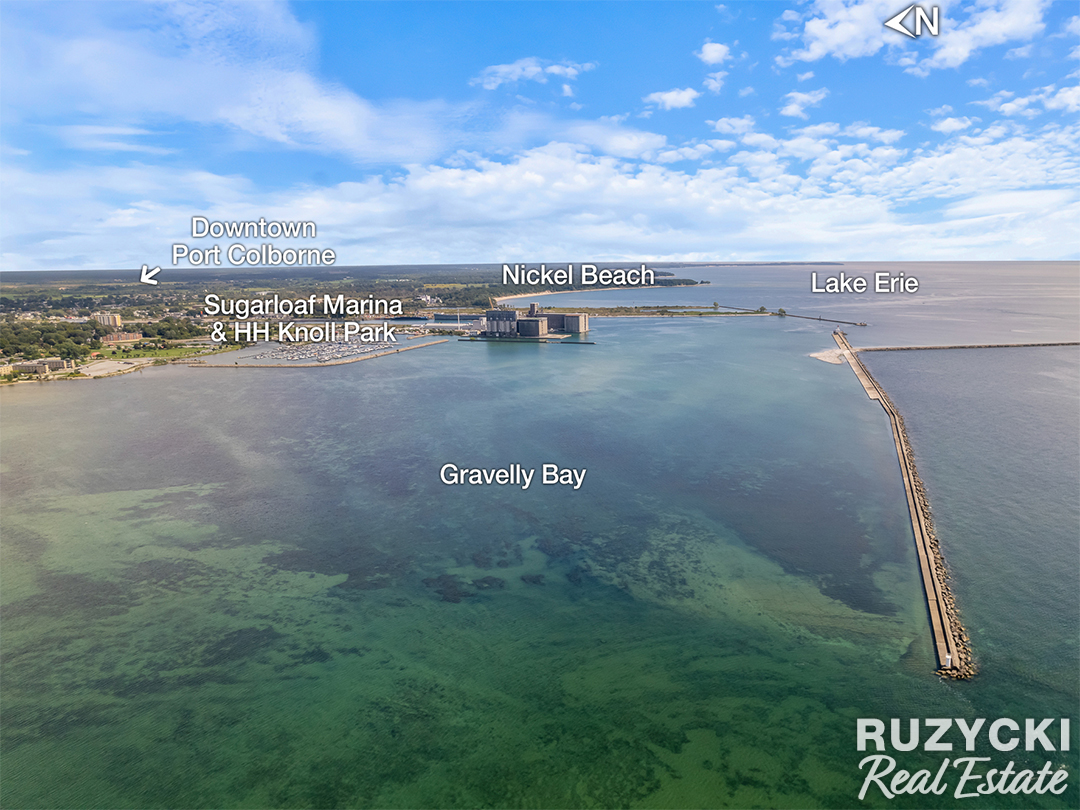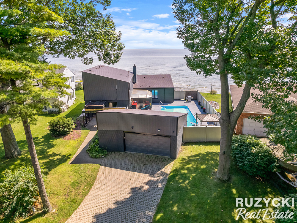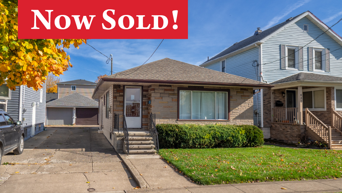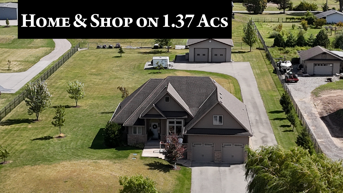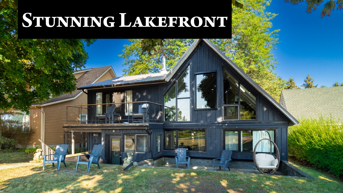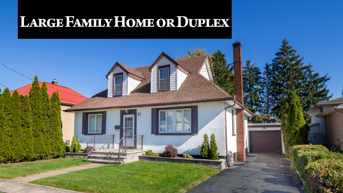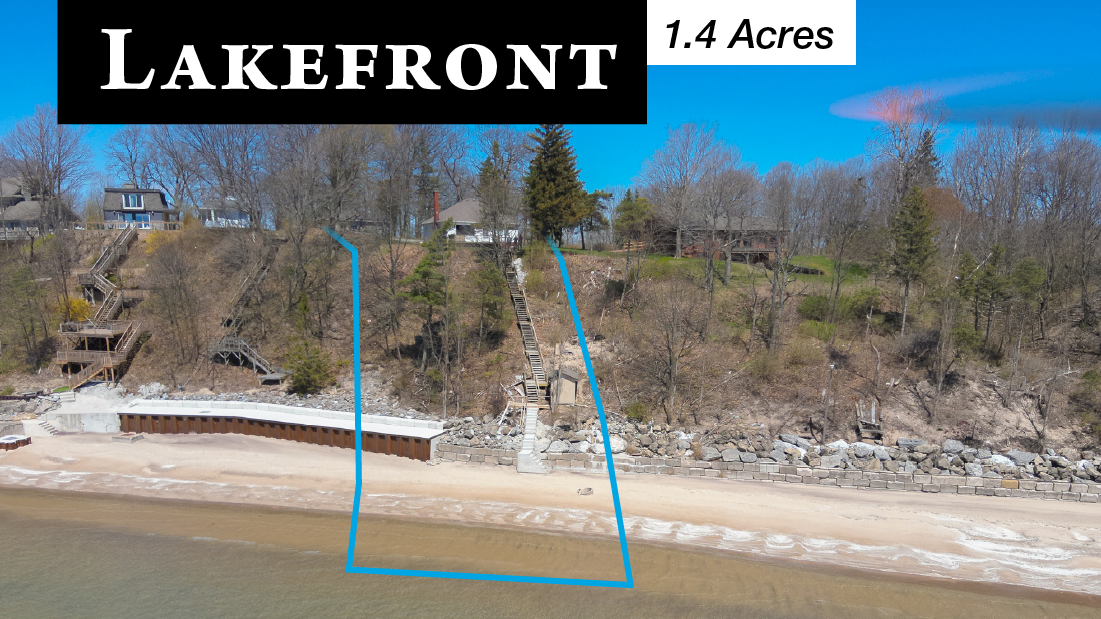Idyllic Lakefront Retreat!
Watch over Port Colborne’s lighthouse and Sugarloaf Marina from this exceptional lakefront home.
Situated on a peaceful, tree-filled lot, this 2,300 sq. ft., two-storey residence offers nearly 100 feet of direct lake frontage. With 4 bedrooms, 3.5 baths, and a design that draws from its nautical surroundings, the home captures the beauty of lakeside life with clear water views from many rooms.
The living room, with its gas fireplace and high, wood-beamed ceilings, opens up to the dining area, offering a comfortable space for hosting guests. The well-appointed kitchen, complete with built-in appliances, includes a breakfast nook with an eastward view of the lake.
On the second floor, you’ll find the main bath and four bedrooms, including the primary suite, which has its own ensuite bath and access to a private lakefront balcony—an ideal spot to start your day.
The finished basement brings added versatility to the home with a cozy family room, featuring a brick fireplace, and a games room with a unique black walnut bar. A sauna, walk-in shower, additional bath, and ample storage space complete this lower level.
Outside, between the house and the 2.5-car garage, you’ll find the inground pool, hot tub with a retractable cabana roof, & screened-in sitting area. The expansive lawn leads directly to the shoreline, a newer concrete patio with a pergola, a fire-pit, & stairway to the water, bordered by an iron railing.
The home also features practical enhancements like ductless air units in each bedroom, metal roof & backup generator.
Most furnishings are included, and a profitable AirBnB account is transferable. Set in the welcoming town of Port Colborne, you’ll be close to local amenities, charming cafes, and unique shops along the Welland Canal. Niagara Falls, St. Catharines, and the Peace Bridge to Buffalo are just 25 minutes away.
List of Updates
(as stated by the Seller)
Inclusions
Note: Successful AirBnB Account is Transferrable. Excellent Investment Opportunity!
All information is from sources deemed reliable, but not guaranteed. Room sizes approximate.

