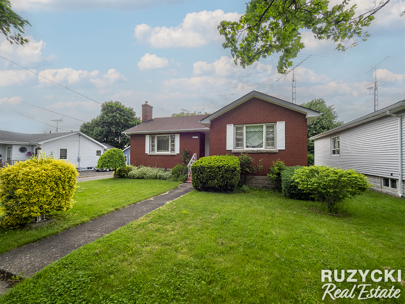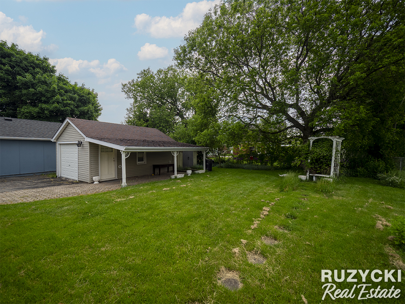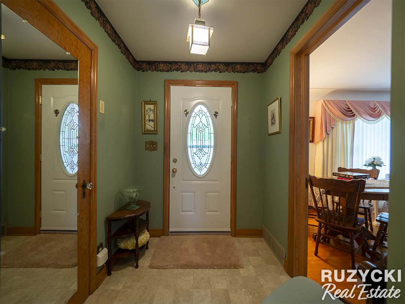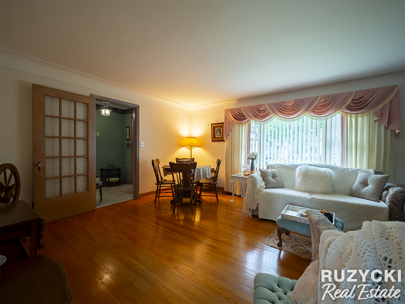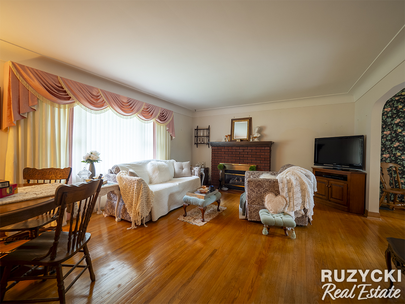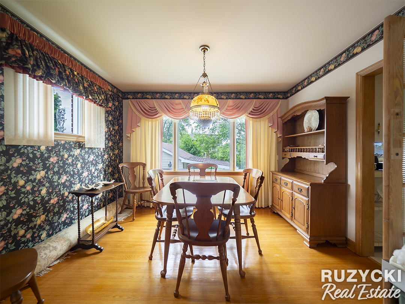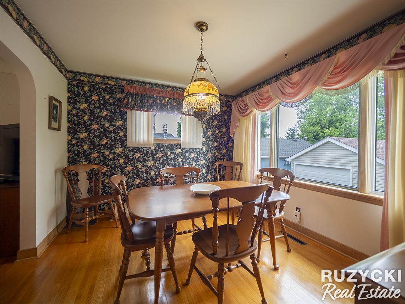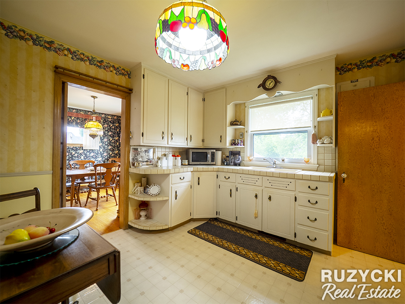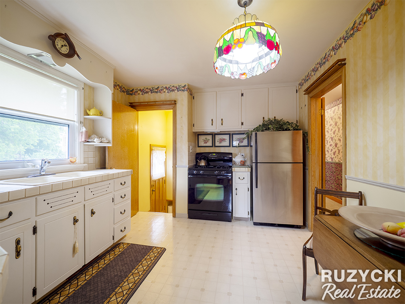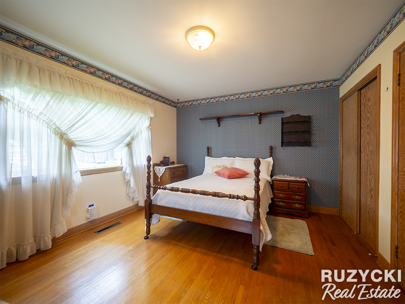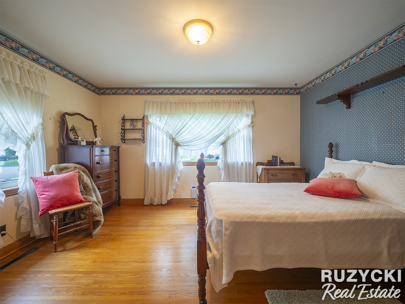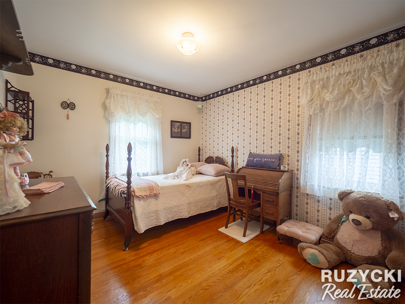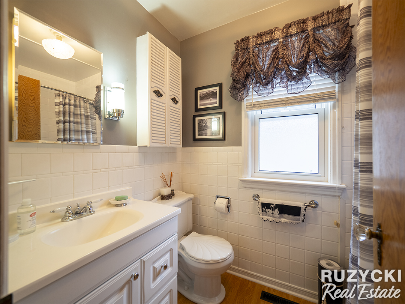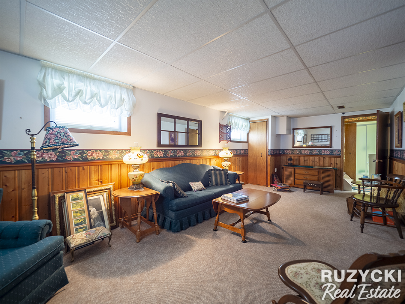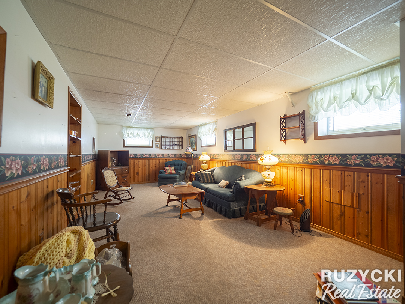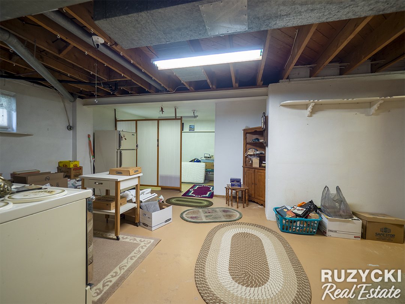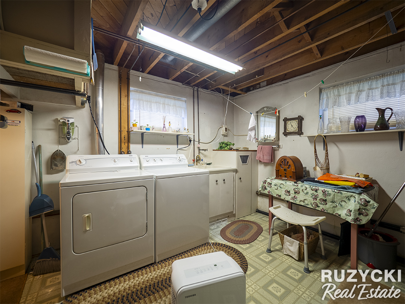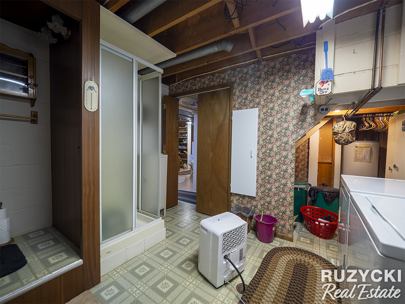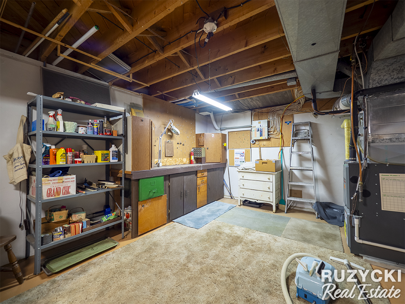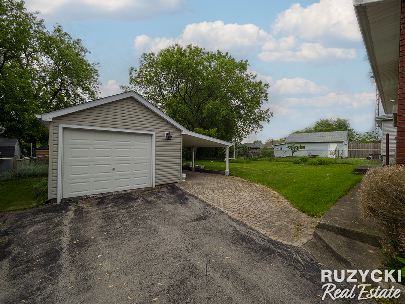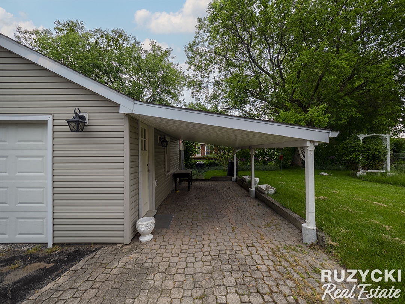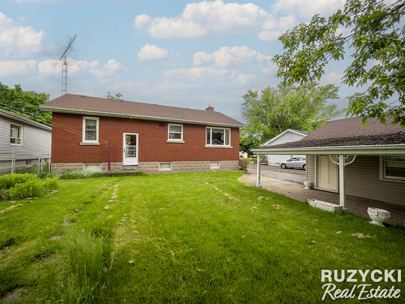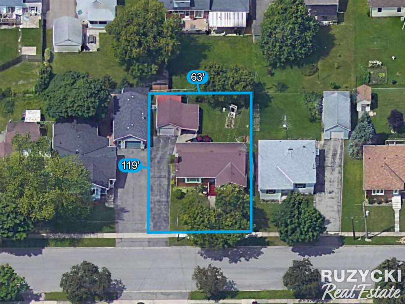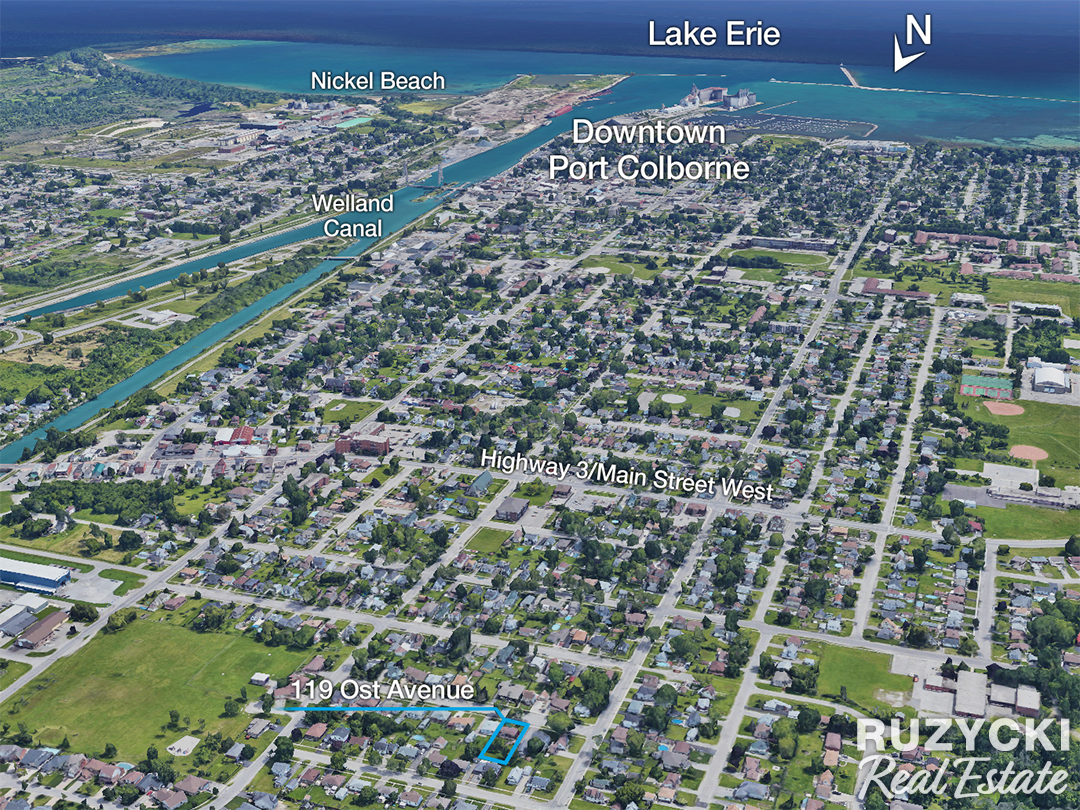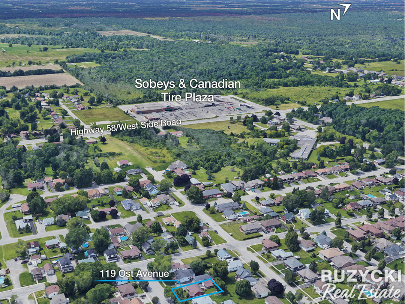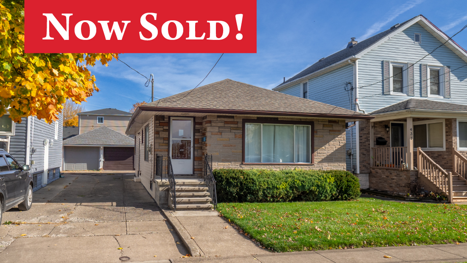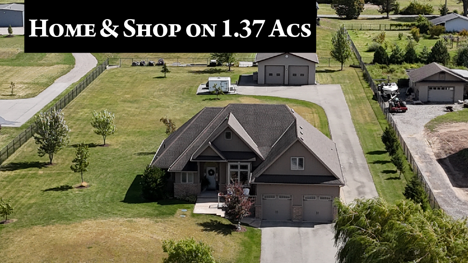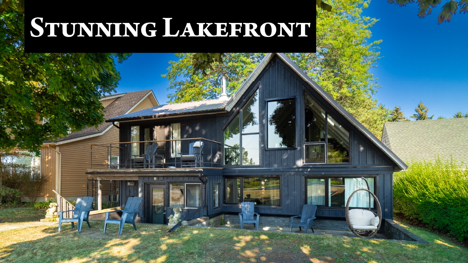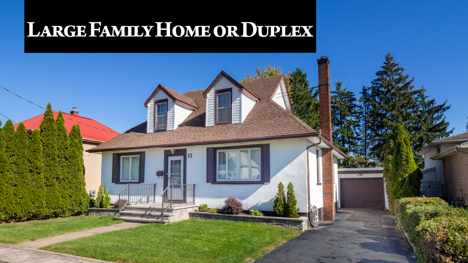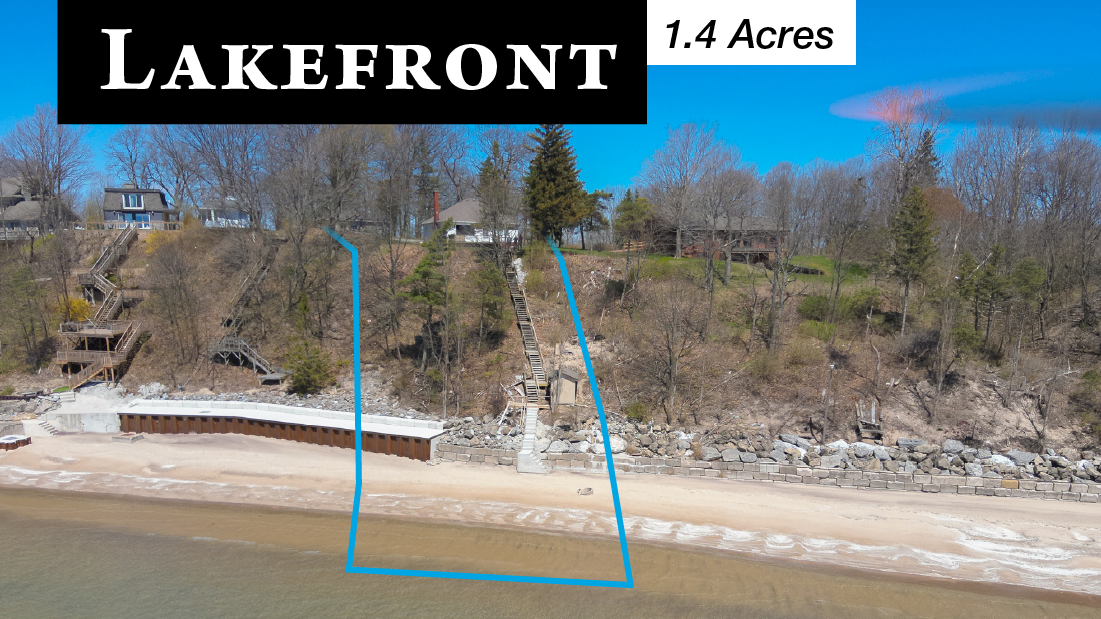Charming Port West Bungalow!
Welcome to 119 Ost Avenue, a lovingly maintained brick bungalow in the heart of Port Colborne.
Cherished by the same owner for nearly 40 years, this 2-bedroom home has enjoyed meticulous care. Step inside to discover the beauty of beautifully maintained, original hardwood floors, complemented by elegant cove molding & gas fireplace in the spacious living room and arched room openings. Large windows flood the home with natural light. The white eat-in kitchen, overlooking the backyard, has room for a breakfast table for quick meals and a separate dining room is ready to host larger family dinners.
The full basement is a versatile space, with a separate entrance from the back yard. It offers potential for a separate living space or accessory apartment. It features a generous rec room with wainscoting, a large summer kitchen (sink not hooked up), a laundry room with a 3-piece bath including a shower, and bonus room & abundant storage options. Whether you envision a game room, home office, or additional living area, the possibilities are endless.
Situated on a large 63′ x 119′ lot, this property boasts a detached garage and a large, covered interlock patio, ideal for outdoor gatherings. The expansive backyard offers plenty of room for gardens, a pool, or a playset for the kids.
119 Ost Avenue is part of a fantastic residential neighbourhood, providing quick access to schools, shopping, and large parks. Immediate possession is available.
All information is from sources deemed reliable, but not guaranteed. Room sizes approximate.

